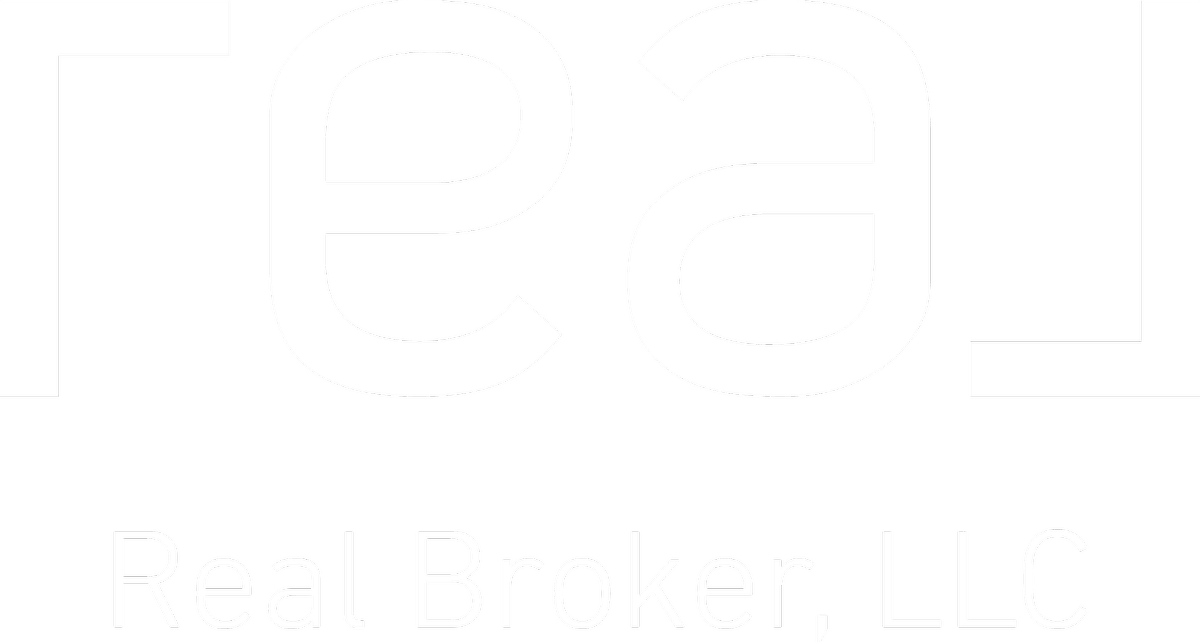

41380 La Sierra RD Active Save Request In-Person Tour Request Virtual Tour
Temecula,CA 92591
Key Details
Property Type Single Family Home
Sub Type Single Family Home
Listing Status Active
Purchase Type For Sale
Square Footage 4,460 sqft
Price per Sqft $357
MLS Listing ID CRSW25103470
Style Mediterranean
Bedrooms 4
Full Baths 3
Half Baths 1
HOA Fees $118/mo
Year Built 2006
Lot Size 1.290 Acres
Property Sub-Type Single Family Home
Source California Regional MLS
Property Description
Stunning Multi-Generational Estate in Prestigious Meadowview.?Welcome to this beautifully maintained single-story estate nestled down a long private driveway. Offering 4,460 sq. ft. of thoughtfully designed living space on 1.29 acres, this rare property features an attached approximately 500 square foot open concept casita?complete with a full kitchen and private bath, perfect for multi-generational living, guests, or a private retreat. 4 bedrooms in total, 3.5 baths, office, and 1148 sq. ft 4-car extra-deep garage and RV parking. Boasting city light views, breath taking nightly sunsets and 35 PAID for Solar panels (seller has not had an electrical bill for the last 7 years), new heat and air for the main house installed in 2021. Built with quality craftsmanship and meticulous attention to detail, this home showcases, 10-ft ceilings, 8-ft doors throughout, surround sound & speakers throughout crown molding, tray ceilings, and elegant architectural features. Solid maple cabinetry, tile flooring in living areas, plush carpet in bedrooms & central vacuum. Enter via a long private driveway and step through double front doors into a formal entryway. The formal living room with a cozy fireplace is perfect for gatherings, while the dedicated office includes built-in cabinetry and glass
Location
State CA
County Riverside
Area Srcar - Southwest Riverside County
Zoning RA
Rooms
Family Room Other
Dining Room Breakfast Bar,Formal Dining Room,In Kitchen,Other,Breakfast Nook,Dining "L"
Kitchen Dishwasher,Freezer,Garbage Disposal,Microwave,Other,Oven - Double,Pantry,Oven Range - Electric,Oven Range - Built-In,Refrigerator
Interior
Heating Forced Air,Heat Pump,Central Forced Air
Cooling Central AC,Heat Pump,Central Forced Air - Electric
Fireplaces Type Family Room,Living Room
Laundry In Laundry Room,30,Other
Exterior
Parking Features Attached Garage,Carport ,Garage,RV Access,Other,Room for Oversized Vehicle
Garage Spaces 4.0
Fence Other
Pool Community Facility,Spa - Community Facility
Utilities Available Other ,Propane On Site
View Hills,City Lights
Roof Type Tile,Concrete
Building
Lot Description Corners Marked,Grade - Level
Story One Story
Foundation Concrete Slab
Water Hot Water,Heater - Gas,District - Public
Architectural Style Mediterranean
Others
Tax ID 921180004
Special Listing Condition Not Applicable
Virtual Tour https://www.tourfactory.com/idxr3205604