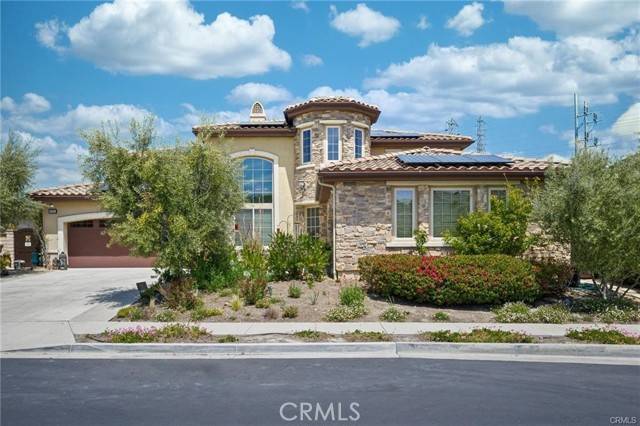29291 Via Zamora San Juan Capistrano, CA 92675
UPDATED:
Key Details
Property Type Single Family Home
Sub Type Single Family Home
Listing Status Active
Purchase Type For Sale
Square Footage 3,852 sqft
Price per Sqft $621
MLS Listing ID CROC25094868
Bedrooms 5
Full Baths 4
Half Baths 1
HOA Fees $357/mo
Originating Board California Regional MLS
Year Built 2012
Lot Size 10,522 Sqft
Property Sub-Type Single Family Home
Property Description
Location
State CA
County Orange
Area Or - Ortega/Orange County
Rooms
Family Room Other
Dining Room Breakfast Bar, Formal Dining Room, In Kitchen, Breakfast Nook
Kitchen Dishwasher, Garbage Disposal, Microwave, Other, Oven - Double, Pantry, Oven Range - Gas, Oven Range - Built-In, Refrigerator, Oven - Gas
Interior
Heating Central Forced Air
Cooling Central AC
Fireplaces Type Living Room, Outside
Laundry In Laundry Room, Washer, Dryer
Exterior
Parking Features Attached Garage, Private / Exclusive, Garage, Gate / Door Opener, Room for Oversized Vehicle
Garage Spaces 4.0
Fence 18
Pool 12, Heated - Gas, Pool - Heated, Pool - In Ground, 21, Other, Pool - Yes, Spa - Private
View Hills, Garden / Greenbelt
Building
Water Hot Water, District - Public
Others
Tax ID 66425201
Special Listing Condition Not Applicable




