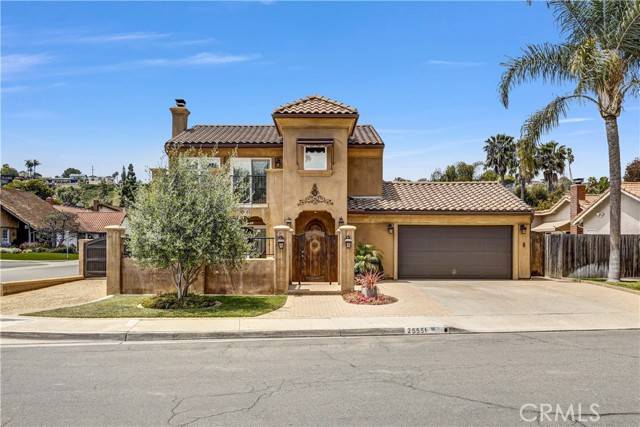25551 Via Solis San Juan Capistrano, CA 92675
UPDATED:
Key Details
Property Type Single Family Home
Sub Type Single Family Home
Listing Status Active
Purchase Type For Sale
Square Footage 2,096 sqft
Price per Sqft $787
MLS Listing ID CROC25097099
Style Custom,Mediterranean
Bedrooms 2
Full Baths 2
Half Baths 1
Originating Board California Regional MLS
Year Built 1974
Lot Size 6,825 Sqft
Property Sub-Type Single Family Home
Property Description
Location
State CA
County Orange
Area Do - Del Obispo
Rooms
Dining Room Breakfast Bar, Formal Dining Room, In Kitchen, Other
Kitchen Microwave, Pantry, Refrigerator
Interior
Heating Forced Air
Cooling Central AC, Other
Fireplaces Type Living Room
Laundry In Laundry Room, Other
Exterior
Parking Features Garage, RV Access, Off-Street Parking, Other
Garage Spaces 2.0
Pool 31, None
View Local/Neighborhood, 30, City Lights
Roof Type Tile,Clay
Building
Lot Description Grade - Level
Water District - Public
Architectural Style Custom, Mediterranean
Others
Tax ID 66820118
Special Listing Condition Not Applicable




