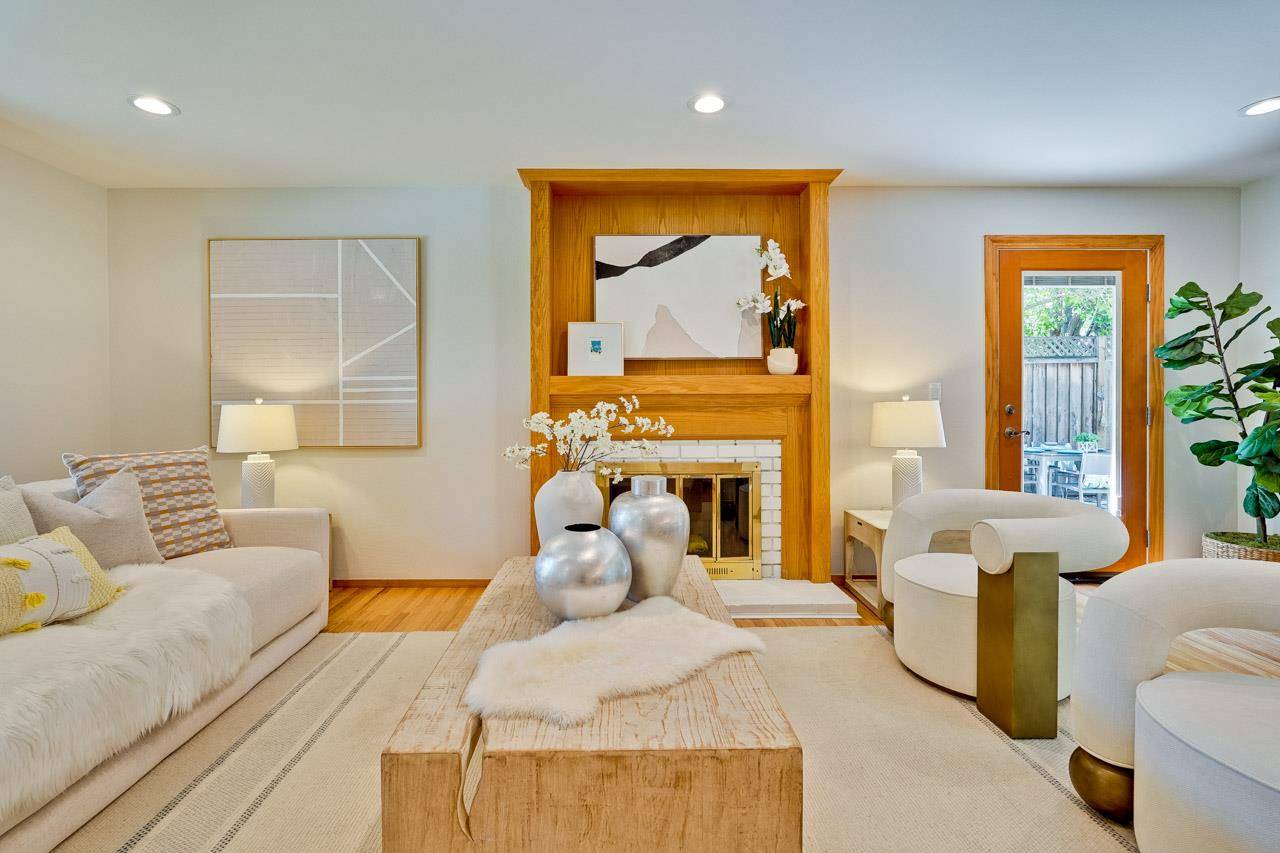1641 Jamestown DR Cupertino, CA 95014
OPEN HOUSE
Thu Jun 05, 9:30am - 12:30pm
Sat Jun 07, 1:00pm - 4:00pm
Sun Jun 08, 1:00pm - 4:00pm
UPDATED:
Key Details
Property Type Single Family Home
Sub Type Single Family Home
Listing Status Active
Purchase Type For Sale
Square Footage 2,885 sqft
Price per Sqft $1,312
MLS Listing ID ML82009458
Bedrooms 5
Full Baths 3
Half Baths 1
Year Built 1964
Lot Size 7,070 Sqft
Property Sub-Type Single Family Home
Property Description
Location
State CA
County Santa Clara
Area Cupertino
Zoning R1
Rooms
Family Room Separate Family Room
Other Rooms Attic, Formal Entry
Dining Room Breakfast Nook, Dining Area, Dining Area in Family Room, Formal Dining Room
Kitchen Cooktop - Gas, Countertop - Quartz, Dishwasher, Microwave, Refrigerator
Interior
Heating Central Forced Air, Fireplace
Cooling Ceiling Fan
Flooring Hardwood, Tile, Wood
Fireplaces Type Living Room
Laundry In Garage
Exterior
Exterior Feature Back Yard, Balcony / Patio, Fenced
Parking Features Attached Garage, Gate / Door Opener
Garage Spaces 2.0
Fence Fenced
Pool Heated - Solar, Pool - In Ground, Pool - Solar
Utilities Available Public Utilities
Roof Type Shingle
Building
Story 2
Foundation Concrete Perimeter
Sewer Sewer Connected
Water Public
Level or Stories 2
Others
Tax ID 366-10-102
Miscellaneous Bay Window,Garden Window,Skylight
Horse Property No
Special Listing Condition Not Applicable
Virtual Tour https://my.matterport.com/show/?m=aPRRtxDoLap&brand=0




