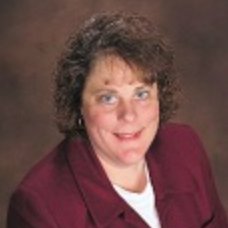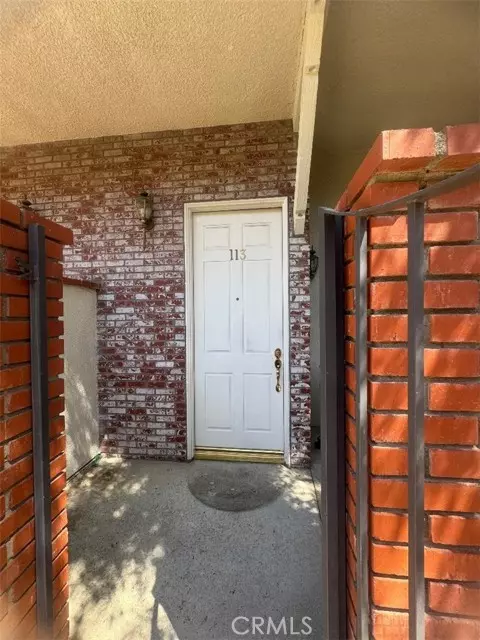See all 46 photos
Listed by Joy Chandler • The One Luxury Properties
$3,500
2 Beds
2.25 Baths
1,520 SqFt
Active
10201 Mason AVE 113 Chatsworth, CA 91311
REQUEST A TOUR If you would like to see this home without being there in person, select the "Virtual Tour" option and your agent will contact you to discuss available opportunities.
In-PersonVirtual Tour

UPDATED:
Key Details
Property Type Condo, Other Rentals
Sub Type Apartment/Condo for Rent
Listing Status Active
Purchase Type For Rent
Square Footage 1,520 sqft
MLS Listing ID CRSR25200742
Bedrooms 2
Full Baths 2
Year Built 1980
Lot Size 7.622 Acres
Property Sub-Type Apartment/Condo for Rent
Source California Regional MLS
Property Description
Welcome to Mason Grove HOA. This spacious multisplit condo offers 1520 sqft of comfortable living space, no one above or below. Large living room with vaulted ceilings. A sliding glass door leading out to the front patio that is perfect for entertaining or morning coffee. Beautifully remodeled kitchen, updated cabinets, elegant granite countertops with stainless steel appliances. Large formal dining area off the kitchen. Two large bedrooms, primary suite with full bath and a sliding door to balcony. Upstairs hall has laundry area for a washer and dryer. Two car attached garage with storgage shelves. The community amenities include immaculately kept grounds, two huge pools, spa, two saunas, clubhouse with a kitchen for your special events. Chatsworth has a suburban vibe, offering a friendly community atmosphere. this lovely home is near the Santa Susana Mountains and many parks, such as Chatsworth Park South and the nearby Los Angeles State Historic Park which makes it ideal for those who love outdoor activies, hiking and nature. Prime location to shop centers, and dining options within proximity, including the chatsworth plaza and various local restaurants. close to 118, 405, and 5 freeways
Location
State CA
County Los Angeles
Area Cht - Chatsworth
Zoning LARD2
Rooms
Kitchen Dishwasher, Microwave, Oven Range
Interior
Heating Central Forced Air
Cooling Central AC
Fireplaces Type Living Room
Laundry Gas Hookup, In Closet, 30, Upper Floor
Exterior
Garage Spaces 2.0
Pool Community Facility, Spa - Community Facility
View None
Building
Story Split Level
Foundation Concrete Slab
Water District - Public
Others
Tax ID 2741025152

© 2025 MLSListings Inc. All rights reserved.
GET MORE INFORMATION




