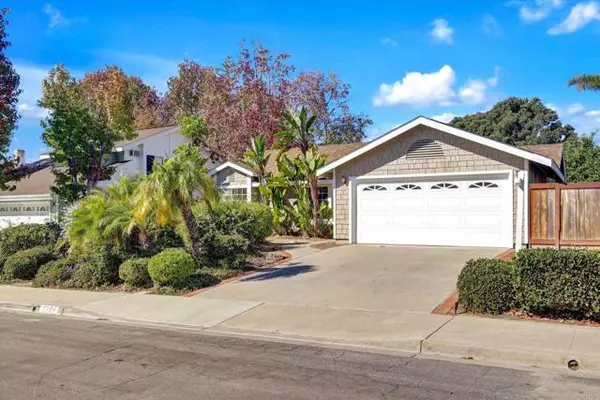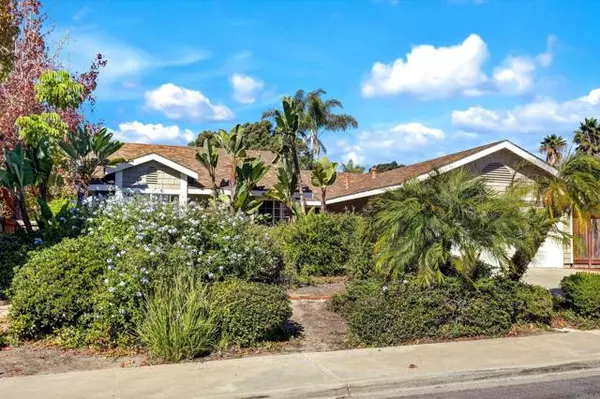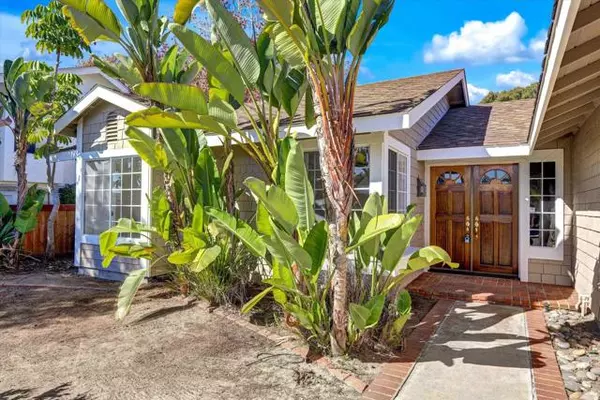2754 Inverness DR Carlsbad, CA 92010

UPDATED:
Key Details
Property Type Single Family Home
Sub Type Single Family Home
Listing Status Active
Purchase Type For Sale
Square Footage 1,476 sqft
Price per Sqft $811
MLS Listing ID CRNDP2510500
Style Ranch
Bedrooms 3
Full Baths 2
HOA Fees $98/mo
Year Built 1983
Lot Size 8,728 Sqft
Property Sub-Type Single Family Home
Source California Regional MLS
Property Description
Location
State CA
County San Diego
Area 92010 - Carlsbad
Zoning R-1 Single Family Residen
Rooms
Dining Room Dining Area in Living Room, Other
Kitchen Garbage Disposal, Microwave, Other, Refrigerator, Oven - Electric
Interior
Heating Forced Air, Central Forced Air
Cooling Central AC, Central Forced Air - Electric
Flooring Laminate
Fireplaces Type Gas Starter, Living Room
Laundry In Laundry Room, 30, Other, 38, Washer, Dryer
Exterior
Parking Features Attached Garage, Garage, Gate / Door Opener, Other, Side By Side
Garage Spaces 2.0
Fence Wood
Pool None
Utilities Available Other
View None
Roof Type Shingle
Building
Story One Story
Foundation Concrete Perimeter
Water Hot Water
Architectural Style Ranch
Others
Tax ID 2081021700

GET MORE INFORMATION




