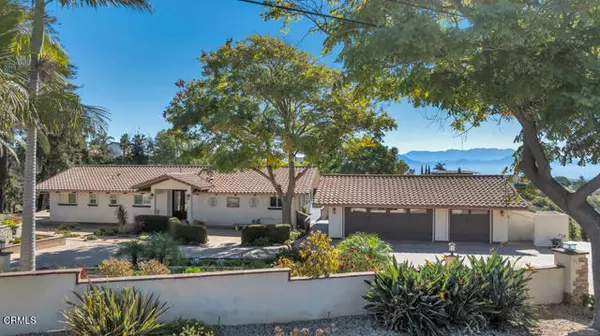136 Cerro Crest DR Camarillo, CA 93010

UPDATED:
Key Details
Property Type Single Family Home
Sub Type Single Family Home
Listing Status Active
Purchase Type For Sale
Square Footage 3,950 sqft
Price per Sqft $606
MLS Listing ID CRV1-33235
Bedrooms 4
Full Baths 4
Half Baths 2
Year Built 1968
Lot Size 1 Sqft
Property Sub-Type Single Family Home
Source California Regional MLS
Property Description
Location
State CA
County Ventura
Area Vc43 - Las Posas Estates
Rooms
Family Room Separate Family Room
Dining Room Breakfast Bar, Formal Dining Room, In Kitchen, Breakfast Nook
Kitchen Ice Maker, Dishwasher, Pantry, Oven Range - Built-In, Refrigerator, Oven - Gas
Interior
Heating Forced Air, Central Forced Air
Cooling Central AC
Fireplaces Type Gas Burning, Living Room
Laundry In Laundry Room, Washer, Dryer, 9
Exterior
Parking Features Attached Garage, Boat Dock, Garage, Golf Cart, RV Access, Other
Garage Spaces 3.0
Fence Wood
Pool 31, None
View Hills, Ocean, Panoramic, Canyon, City Lights
Roof Type Concrete
Building
Lot Description Grade - Sloped Down , Grade - Rolling
Foundation Combination, Concrete Block, Concrete Slab
Sewer Septic Tank / Pump
Water Hot Water
Others
Tax ID 1520231085
Special Listing Condition Not Applicable
Virtual Tour https://www.zillow.com/view-3d-home/647b2e86-dab4-4734-b083-962f18e26f67?setAttribution=mls&wl=true&utm_source=dashboard

GET MORE INFORMATION




