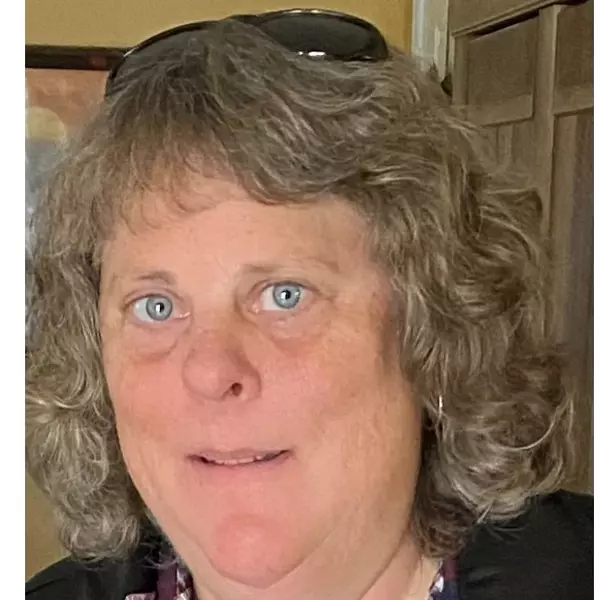Bought with Roya Moghaddam
For more information regarding the value of a property, please contact us for a free consultation.
3131 Michelson DR 402 Irvine, CA 92612
Want to know what your home might be worth? Contact us for a FREE valuation!

Our team is ready to help you sell your home for the highest possible price ASAP
Key Details
Sold Price $1,260,000
Property Type Condo
Sub Type Condominium
Listing Status Sold
Purchase Type For Sale
Square Footage 1,583 sqft
Price per Sqft $795
MLS Listing ID CROC24238331
Sold Date 03/31/25
Style Contemporary
Bedrooms 2
Full Baths 2
HOA Fees $1,362/mo
Originating Board California Regional MLS
Year Built 2006
Property Sub-Type Condominium
Property Description
Experience luxury living in this fully renovated Plan D residence, nestled in one of Orange County's most prestigious high-rises. Located on the 4th floor, this unit has undergone a complete transformation, featuring brand-new luxury vinyl flooring, natural oak kitchen cabinets, quartz countertops with a full backsplash, and a redesigned kitchen layout for maximum efficiency. Stylish touches include microcement bathrooms, elegant wainscoting, a striking wood-slat accent wall in the family room, and custom details throughout. The open-concept layout seamlessly blends modern sophistication with inviting comfort, offering sweeping views from every angle. This spacious home boasts two generously sized bedrooms and a versatile office/den, which can easily be converted into a third bedroom. Enjoy captivating views of the Saddleback Mountains, adding a touch of serenity to your daily life. Situated in a 24-hour guard-gated community with concierge service, residents have access to top-notch amenities, including a pool, spa, gym, billiards room, and lounge. Perfectly positioned, it's just minutes from Fashion Island, South Coast Plaza, and a host of fine dining options at Park Place. Plus, the location offers unbeatable freeway access. The HOA covers water, trash, gas, and inter
Location
State CA
County Orange
Area Aa - Airport Area
Rooms
Dining Room Breakfast Bar, Other, Breakfast Nook
Kitchen Other, Oven Range - Gas
Interior
Heating Central Forced Air
Cooling Central AC
Fireplaces Type None
Laundry In Laundry Room
Exterior
Garage Spaces 2.0
Fence 2
Pool Community Facility, Spa - Community Facility
Utilities Available Electricity - On Site, Telephone - Not On Site
View Hills, City Lights
Building
Story One Story
Sewer Sewer Available
Water District - Public
Architectural Style Contemporary
Others
Tax ID 93410745
Special Listing Condition Not Applicable
Read Less

© 2025 MLSListings Inc. All rights reserved.



