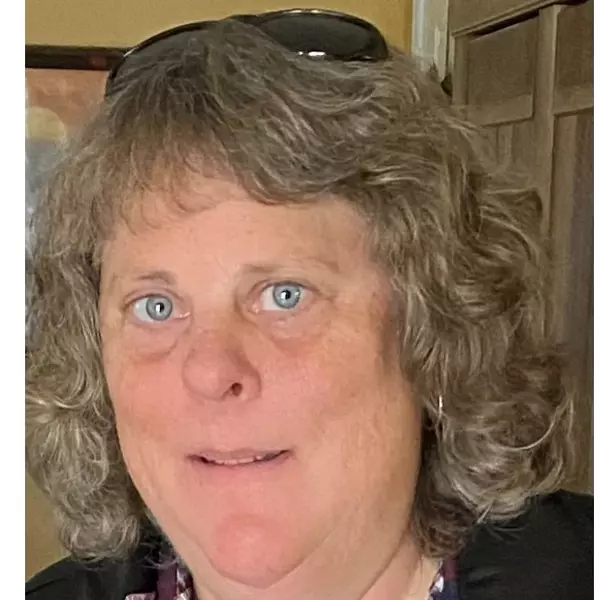Bought with Deborah Stone • CCCOMP08
For more information regarding the value of a property, please contact us for a free consultation.
84 Alta Loma CT Danville, CA 94526
Want to know what your home might be worth? Contact us for a FREE valuation!

Our team is ready to help you sell your home for the highest possible price ASAP
Key Details
Sold Price $2,325,000
Property Type Single Family Home
Sub Type Single Family Home
Listing Status Sold
Purchase Type For Sale
Square Footage 2,702 sqft
Price per Sqft $860
MLS Listing ID BE41086617
Sold Date 04/10/25
Style Ranch
Bedrooms 4
Full Baths 2
Half Baths 1
Year Built 1968
Lot Size 0.344 Acres
Property Sub-Type Single Family Home
Source Bay East
Property Description
Welcome to a stunning single-story retreat nestled in the heart of Danville's coveted "Painters Hill." This North-facing gem offers 4 bd, 2 1/2 ba, and 2,702 sq ft of beautifully designed living space on a generous lot. Step inside to discover the elegance of new LVP flooring that seamlessly connects the kitchen/family room, formal dining room, and living room, creating an inviting flow for both everyday living and entertaining. The spacious primary bedroom features an extensive couture closet, perfect for the fashion enthusiast. This home boasts spectacular views of Mt. Diablo, offering breathtaking sunsets that paint the sky. The backyard is an entertainer's dream, with low-maintenance landscaping, custom hardscaping, a Bocce Ball court, firepits, and plenty of room for gatherings with friends and family. For those who appreciate craftsmanship, the 3-car garage is a masterpiece, complete with full custom cabinetry and extra space. Smart home automation throughout the property offers modern convenience at your fingertips. Nature lovers will appreciate the proximity to hiking trailheads and bike routes, while the serenity of the redwood trees provides refreshing shade. Your buyer(s) will love the cul-de-sac location, close to nearby schools and convenient access to I680.
Location
State CA
County Contra Costa
Area Danville
Rooms
Family Room Separate Family Room
Dining Room Formal Dining Room
Kitchen Countertop - Solid Surface / Corian, Garbage Disposal, Island, Kitchen/Family Room Combo, Microwave, Oven - Built-In, Breakfast Nook, Oven - Self Cleaning, Pantry, Cooktop - Electric, Refrigerator, Trash Compactor, Updated
Interior
Heating Forced Air
Cooling Central -1 Zone
Flooring Other, Tile, Carpet - Wall to Wall
Fireplaces Type Family Room, Living Room, Primary Bedroom
Laundry Gas Hookup, Hookups Only, In Laundry Room
Exterior
Exterior Feature Siding - Wood , Brick
Parking Features Workshop in Garage, Attached Garage, Garage, Gate / Door Opener, Access - Interior
Garage Spaces 3.0
Pool Pool - No, None
View Mt. Diablo
Building
Lot Description Regular
Story One Story
Foundation Crawl Space
Sewer Sewer - Public
Water Public
Architectural Style Ranch
Others
Tax ID 202-073-006-1
Special Listing Condition Not Applicable
Read Less

© 2025 MLSListings Inc. All rights reserved.



