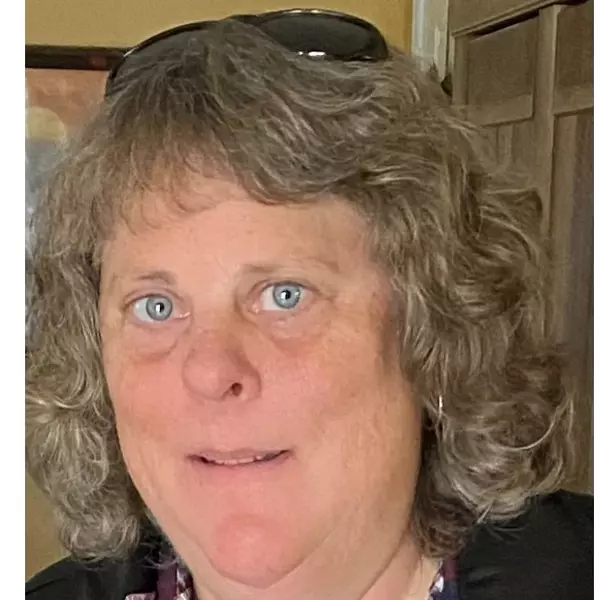Bought with Rob Decontreras • KW Advisors
For more information regarding the value of a property, please contact us for a free consultation.
666 Crane AVE Foster City, CA 94404
Want to know what your home might be worth? Contact us for a FREE valuation!

Our team is ready to help you sell your home for the highest possible price ASAP
Key Details
Sold Price $1,950,000
Property Type Single Family Home
Sub Type Single Family Home
Listing Status Sold
Purchase Type For Sale
Square Footage 1,540 sqft
Price per Sqft $1,266
MLS Listing ID ML81999748
Sold Date 04/14/25
Bedrooms 3
Full Baths 2
Year Built 1965
Lot Size 5,225 Sqft
Property Sub-Type Single Family Home
Property Description
A mid-century modern gem in the heart of Foster City! 666 Crane Avenue showcases timeless design with a gabled roofline, post-and-beam ceilings, and a lush central courtyard that seamlessly blends indoor and outdoor living. A paver stone driveway, mature landscaping, and a canary blue front door set the stage. Inside, floor-to-ceiling glass, globe pendant lights, and a brick fireplace bring warmth and style. The spacious living and dining areas open to a fantastic backyard with a paver patio surrounded by mature topiary, tall trees, and other greenery. Overlooking the courtyard, the kitchen is designed for both function and connection, with a layout that allows sight-lines through the home.The kitchen features caesarstone counters, stainless steel appliances, and a walk-in pantry for ample storage. The primary suite has direct backyard access, a dressing area, and an ensuite. Two additional bedrooms share a hall bath with an exterior door. A true architectural gem, this homes appeal is ready for your updates and personal touches. Just minutes from Gull Park and the Bay Trail, award-winning schools, and local amenities that enhance everyday convenience, while the central location provides easy access to CA-92 and US-101 for easy commuting.
Location
State CA
County San Mateo
Area Fc- Nbrhood#2 - Bay Vista
Zoning R10006
Rooms
Family Room No Family Room
Dining Room Dining Area
Kitchen Countertop - Stone, Oven Range - Gas, Refrigerator
Interior
Heating Radiant
Cooling None
Fireplaces Type Living Room, Wood Burning
Laundry In Garage
Exterior
Exterior Feature Balcony / Patio, Courtyard
Parking Features Attached Garage
Garage Spaces 2.0
Utilities Available Public Utilities
Roof Type Other
Building
Foundation Concrete Slab
Sewer Sewer - Public
Water Public
Others
Tax ID 094-154-180
Horse Property No
Special Listing Condition Not Applicable
Read Less

© 2025 MLSListings Inc. All rights reserved.



