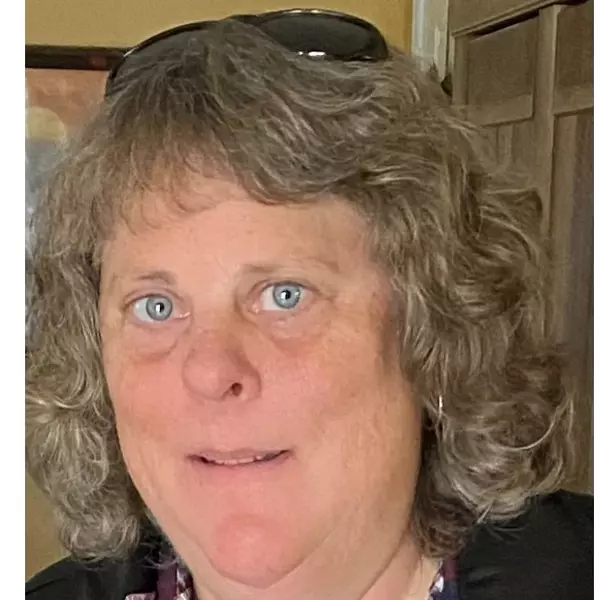Bought with Gail Henderson • SBLE25
For more information regarding the value of a property, please contact us for a free consultation.
661 Paradise Valley Ct S Danville, CA 94526
Want to know what your home might be worth? Contact us for a FREE valuation!

Our team is ready to help you sell your home for the highest possible price ASAP
Key Details
Sold Price $1,495,000
Property Type Single Family Home
Sub Type Single Family Home
Listing Status Sold
Purchase Type For Sale
Square Footage 2,137 sqft
Price per Sqft $699
MLS Listing ID CC41087680
Sold Date 04/15/25
Style Traditional
Bedrooms 4
Full Baths 2
Half Baths 1
HOA Fees $240/mo
Originating Board Contra Costa Association of Realtors
Year Built 1977
Lot Size 5,000 Sqft
Property Sub-Type Single Family Home
Property Description
Wonderful single story located on a prime court lot in the exclusive gated community at Crow Canyon Country Club and boasting fabulous, elevated views of the 5th fairway, Las Trampas Range, sunsets and city lights. The largest one-story Garden Manor model available, this home features no steps or step-down rooms within the home, a family room that opens to the kitchen, and the living and dining rooms connect with one another and the back patio for seamless and effortless entertaining flow. The den/office is conveniently located off the entry. The primary suite opens to a sun-filled atrium, and the two guest bedrooms share a full bath. This is an exceptional opportunity to transform this highly sought-after single-level floor plan into your dream home, allowing you to forever enjoy its fabulous views! The icing on the cake is the home's proximity to the community pool, Country Club and main gate. Now's the time and this is 'the' one! Open Saturday and Sunday, 1-3p!
Location
State CA
County Contra Costa
Area Danville
Rooms
Kitchen Countertop - Solid Surface / Corian, Dishwasher, Eat In Kitchen, Garbage Disposal, Breakfast Bar, Cooktop - Electric, Refrigerator
Interior
Heating Forced Air
Cooling Central -1 Zone
Flooring Tile, Carpet - Wall to Wall, Hardwood
Fireplaces Type Living Room
Laundry In Laundry Room, Washer, Dryer
Exterior
Exterior Feature Stucco
Parking Features Attached Garage, Garage, Gate / Door Opener
Garage Spaces 2.0
Pool None
View Golf Course, Hills
Building
Story One Story
Foundation Raised, Crawl Space
Sewer Sewer - Public
Water Public, Heater - Gas
Architectural Style Traditional
Others
Tax ID 218-660-050-4
Special Listing Condition Not Applicable
Read Less

© 2025 MLSListings Inc. All rights reserved.



