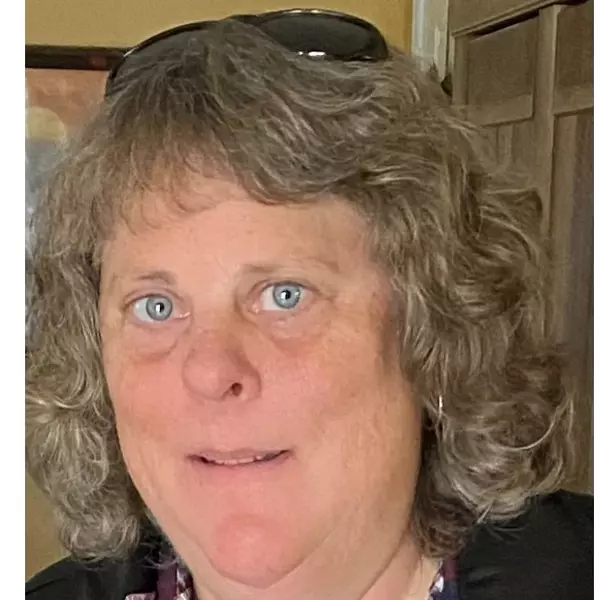Bought with Fredy Garibay
For more information regarding the value of a property, please contact us for a free consultation.
1513 Cloverfield Ct Atwater, CA 95301
Want to know what your home might be worth? Contact us for a FREE valuation!

Our team is ready to help you sell your home for the highest possible price ASAP
Key Details
Sold Price $525,000
Property Type Single Family Home
Sub Type Single Family Home
Listing Status Sold
Purchase Type For Sale
Square Footage 2,245 sqft
Price per Sqft $233
MLS Listing ID EB41089411
Sold Date 04/15/25
Style Traditional
Bedrooms 4
Full Baths 3
Half Baths 1
Originating Board Bridge MLS
Year Built 2016
Lot Size 6,600 Sqft
Property Sub-Type Single Family Home
Property Description
Move-In Ready! This four-bedroom, three-and-a-half-bathroom home is ready for you now! With the sellers already moved out, you can enjoy a seamless transition into your new space. Nestled at the end of a quiet cul-de-sac, this home offers a thoughtfully designed open floor plan with 10-foot high ceilings, creating an inviting and spacious atmosphere. The modern kitchen is a chef's dream, featuring stainless steel appliances, granite countertops, a large pantry, and a generous island-perfect for entertaining. An in-law suite provides the ideal setup for extended family, guests, or a teenager looking for extra space. The finished garage with Tesla charger adds versatility, while the insulated back patio ensures year-round comfort, complete with three ceiling fans to keep you cool in the summer. Schedule to view this move-in-ready gem today.
Location
State CA
County Merced
Area Other Area
Rooms
Kitchen 220 Volt Outlet, Countertop - Stone, Dishwasher, Garbage Disposal, Microwave, Oven - Built-In, Oven Range - Gas
Interior
Heating Gas
Cooling Ceiling Fan, Central -1 Zone
Flooring Laminate, Tile, Carpet - Wall to Wall
Fireplaces Type None
Laundry 220 Volt Outlet, Hookups Only
Exterior
Exterior Feature Stucco
Parking Features Attached Garage, Garage, Gate / Door Opener, Parking Space(s)
Garage Spaces 2.0
Pool Pool - No, None
Roof Type Tile
Building
Lot Description Grade - Level
Story One Story
Foundation Concrete Slab
Sewer Sewer - Public
Water Public
Architectural Style Traditional
Others
Tax ID 005-432-003000
Special Listing Condition Not Applicable
Read Less

© 2025 MLSListings Inc. All rights reserved.



