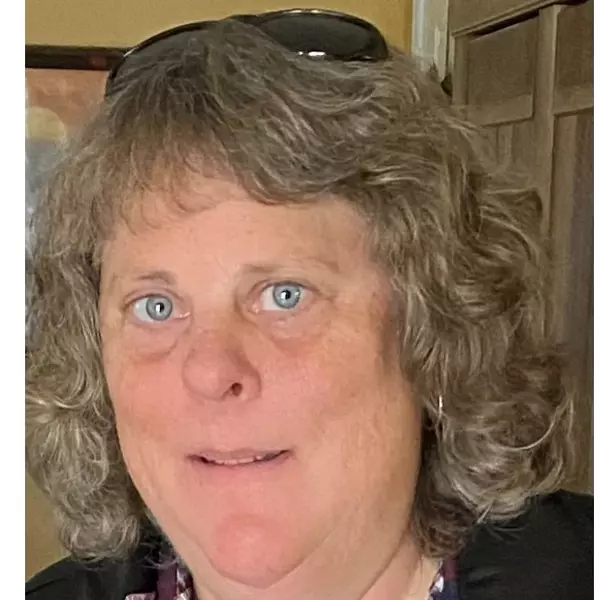Bought with Hira Bakhsh • SFLT01
For more information regarding the value of a property, please contact us for a free consultation.
48828 Semillon DR Fremont, CA 94539
Want to know what your home might be worth? Contact us for a FREE valuation!

Our team is ready to help you sell your home for the highest possible price ASAP
Key Details
Sold Price $2,530,000
Property Type Single Family Home
Sub Type Single Family Home
Listing Status Sold
Purchase Type For Sale
Square Footage 2,334 sqft
Price per Sqft $1,083
MLS Listing ID BE41089196
Sold Date 04/16/25
Style Ranch
Bedrooms 4
Full Baths 2
Originating Board Bay East
Year Built 1984
Lot Size 7,174 Sqft
Property Sub-Type Single Family Home
Property Description
Welcome to this stunning home in the prestigious Scotts Creek Terrace neighborhood! Hitting the market for the first time, this residence showcases true pride of ownership. As you step inside, you're greeted by a beautiful foyer that sets the tone for the rest of the home. It features 4 spacious bedrooms, 2 bathrooms, a separate living room, and a cozy family room that flows seamlessly into the dining area and breakfast nook. The well-appointed kitchen includes a separate pantry and a gas stove, while engineered hardwood floors, just nine years young, add warmth and elegance. The primary suite boasts two closets, including a walk-in, and direct access to a beautifully landscaped backyard. Centrally located in the Bay Area with top-rated schools, a quick commute to Silicon Valley, and equipped with A/C, this home is a must-see! Stop by this weekend to experience it in person.
Location
State CA
County Alameda
Area Fremont
Rooms
Family Room Separate Family Room
Kitchen 220 Volt Outlet, Countertop - Stone, Dishwasher, Eat In Kitchen, Garbage Disposal, Breakfast Bar, Kitchen/Family Room Combo, Microwave, Pantry, Oven Range - Gas, Oven Range, Refrigerator
Interior
Heating Forced Air
Cooling Central -1 Zone
Flooring Tile
Fireplaces Type Family Room, None, Brick
Laundry 220 Volt Outlet, In Garage, Washer, Dryer
Exterior
Exterior Feature Siding - Wood
Parking Features Attached Garage, Garage, Gate / Door Opener
Garage Spaces 2.0
Pool Pool - No, None
Roof Type Tile
Building
Lot Description Regular
Story One Story
Foundation Crawl Space
Sewer Sewer - Public
Water Public
Architectural Style Ranch
Others
Special Listing Condition Not Applicable
Read Less

© 2025 MLSListings Inc. All rights reserved.



