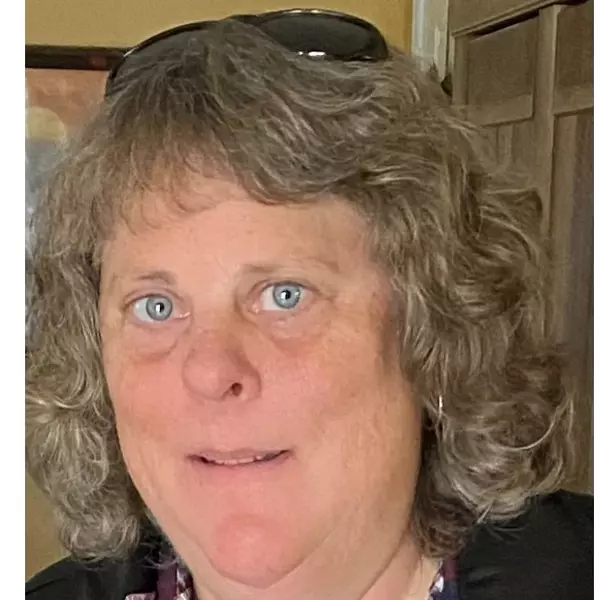Bought with Travis Breton
For more information regarding the value of a property, please contact us for a free consultation.
28736 Mauch ST Saugus, CA 91390
Want to know what your home might be worth? Contact us for a FREE valuation!

Our team is ready to help you sell your home for the highest possible price ASAP
Key Details
Sold Price $920,000
Property Type Single Family Home
Sub Type Single Family Home
Listing Status Sold
Purchase Type For Sale
Square Footage 2,512 sqft
Price per Sqft $366
MLS Listing ID CRSR25035312
Sold Date 04/16/25
Bedrooms 4
Full Baths 3
Originating Board California Regional MLS
Year Built 1989
Lot Size 7,015 Sqft
Property Sub-Type Single Family Home
Property Description
Home Is Where the Heart Is with this stunning 4-bedroom, 3-bathroom upgraded Saugus home, perfectly situated on a cul de sac lot! Step into the formal entry, where the spacious living and dining room welcome you with vaulted ceilings, plantation shutters, and luxury vinyl flooring. The beautifully remodeled kitchen is designed to impress, featuring quartz countertops, a stainless steel sink, stylish tile backsplash, and an open flow to the family room, with an updated stone fireplace that serves as a cozy focal point. Downstairs, you'll find a full bedroom and bathroom with a tiled shower and granite vanity, a laundry room with a sink, and direct access to the three-car garage, with epoxy flooring and loads of overhead storage. Upstairs, the three private bedrooms are bathed in natural light, enhanced by plantation shutters. The secondary bedrooms share a dual-sink bathroom with a quartz vanity and tile flooring. The oversized primary suite is a luxurious escape, featuring vaulted ceilings, a walk-in closet with built-in organization, and breathtaking hillside and neighborhood views. The spa-like primary bath includes tile flooring, a seamless glass shower, and a beautifully upgraded vanity. This turnkey property features an expansive backyard with a solid patio cover, large side
Location
State CA
County Los Angeles
Area Bouq - Bouquet Canyon
Zoning SCUR2
Rooms
Family Room Other
Interior
Heating Central Forced Air
Cooling Central AC
Fireplaces Type Family Room
Laundry In Laundry Room, Other
Exterior
Parking Features Garage, Other
Garage Spaces 3.0
Pool None
View Hills
Building
Lot Description Corners Marked
Water District - Public
Others
Tax ID 2812052011
Special Listing Condition Not Applicable
Read Less

© 2025 MLSListings Inc. All rights reserved.



