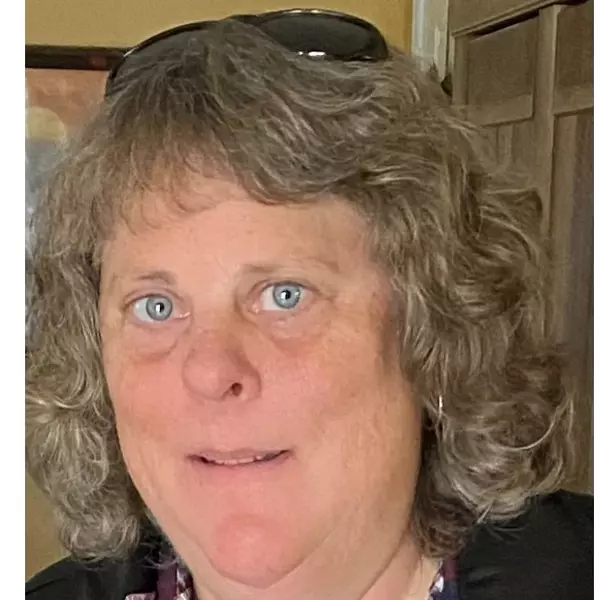Bought with Steve Ahn • Legacy Real Estate & Associates
For more information regarding the value of a property, please contact us for a free consultation.
941 S Wolfe RD Sunnyvale, CA 94086
Want to know what your home might be worth? Contact us for a FREE valuation!

Our team is ready to help you sell your home for the highest possible price ASAP
Key Details
Sold Price $1,600,000
Property Type Townhouse
Sub Type Townhouse
Listing Status Sold
Purchase Type For Sale
Square Footage 1,920 sqft
Price per Sqft $833
MLS Listing ID ML81997043
Sold Date 04/17/25
Bedrooms 4
Full Baths 2
Half Baths 1
HOA Fees $250/mo
HOA Y/N 1
Year Built 2005
Lot Size 1,608 Sqft
Property Sub-Type Townhouse
Property Description
This bright and spacious end-unit townhome offers exceptional privacy, abundant natural light, and a rare oversized private yard, making it a standout in Sunnyvale. Enjoy only one shared wall with excellent sound insulation, plus extra windows that flood the home with natural light. The large private yard is perfect for relaxing, entertaining, or gardening an unmatched feature in townhome living. Inside, youll find 4 bedrooms and 2.5 bathrooms, a modern kitchen with granite countertops and a breakfast bar, and a primary suite with a walk-in closet, soaking tub, and separate shower. Additional perks include an attached 2-car garage, in-unit laundry, a fireplace, and a tankless water heater. With low and stable HOA fees having increased by only $10 in total over the past decade this home offers incredible value. Located just 10 minutes' walk from Korean Market, Safeway, and dining, it also provides easy access to Apple, Google, and major commute routes
Location
State CA
County Santa Clara
Area Sunnyvale
Building/Complex Name Venice Villas
Zoning R3
Rooms
Family Room Separate Family Room
Other Rooms Storage
Dining Room Formal Dining Room
Kitchen Cooktop - Gas, Dishwasher, Garbage Disposal, Microwave, Oven Range, Refrigerator
Interior
Heating Central Forced Air
Cooling Central AC
Flooring Carpet, Tile, Wood
Fireplaces Type Gas Log, Living Room
Laundry Washer / Dryer
Exterior
Parking Features Attached Garage, Guest / Visitor Parking
Garage Spaces 2.0
Utilities Available Public Utilities
Roof Type Tile
Building
Story 3
Foundation Concrete Slab
Sewer Sewer - Public
Water Public
Level or Stories 3
Others
HOA Fee Include Common Area Electricity,Common Area Gas,Exterior Painting,Fencing,Landscaping / Gardening,Reserves,Roof
Restrictions Other
Tax ID 211-50-072
Security Features Fire Alarm
Horse Property No
Special Listing Condition Not Applicable
Read Less

© 2025 MLSListings Inc. All rights reserved.

