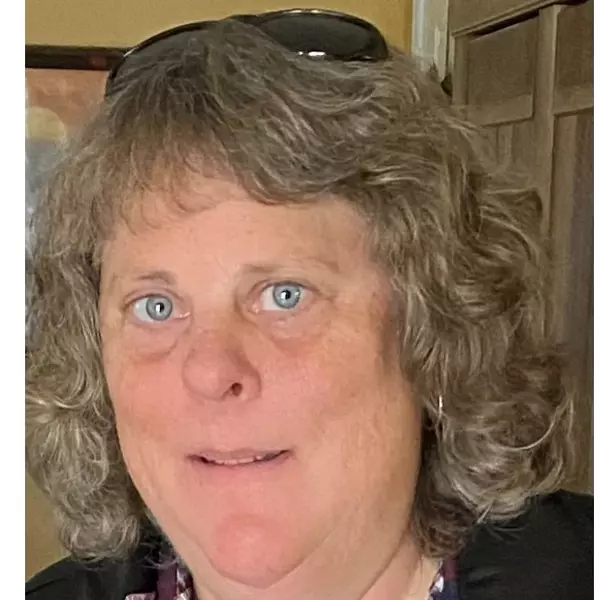Bought with Aeysha Corio • CCCOLD10
For more information regarding the value of a property, please contact us for a free consultation.
5226 Pebble Glen Dr Concord, CA 94521
Want to know what your home might be worth? Contact us for a FREE valuation!

Our team is ready to help you sell your home for the highest possible price ASAP
Key Details
Sold Price $754,000
Property Type Single Family Home
Sub Type Single Family Home
Listing Status Sold
Purchase Type For Sale
Square Footage 1,614 sqft
Price per Sqft $467
MLS Listing ID CC41087938
Sold Date 04/21/25
Style Mediterranean
Bedrooms 3
Full Baths 2
Half Baths 1
HOA Fees $322/mo
Originating Board Contra Costa Association of Realtors
Year Built 1989
Lot Size 3,104 Sqft
Property Sub-Type Single Family Home
Property Description
Make this Turn-Key Home Yours! Super Clean! Charming Duet located in the Live Oak community! "Best layout in the development". Feels like a modern detached home! Bright and open, this home features oversized rooms, high ceilings with extra windows, fresh interior paint, new carpet and pad on staircase and all 2nd floor bedrooms & hallway, updated HVAC system. Spacious Eat-in kitchen with stainless steel appliances. Huge custom poured concrete patio for entertaining with side gate access. Community pool, clubhouse and children's play area with lots of guest parking. Close to Newhall Community Park and the highly rated Clayton Valley Charter High School. Because Clayton Valley is a charter school, children are able to attend Northgate High School or Clayton Valley High School.
Location
State CA
County Contra Costa
Area Concord
Rooms
Dining Room Dining Area
Kitchen 220 Volt Outlet, Countertop - Stone, Dishwasher, Eat In Kitchen, Garbage Disposal, Microwave, Pantry, Cooktop - Electric
Interior
Heating Forced Air
Cooling Central -1 Zone
Flooring Laminate, Tile, Carpet - Wall to Wall
Fireplaces Type Living Room, Wood Burning
Laundry In Closet
Exterior
Exterior Feature Stucco
Parking Features Attached Garage, Garage, Gate / Door Opener
Garage Spaces 2.0
Pool Pool - In Ground
Building
Lot Description Grade - Level
Story Two Story
Foundation Concrete Slab
Sewer Sewer - Public
Water Public
Architectural Style Mediterranean
Others
Tax ID 133-750-035-7
Special Listing Condition Not Applicable
Read Less

© 2025 MLSListings Inc. All rights reserved.



