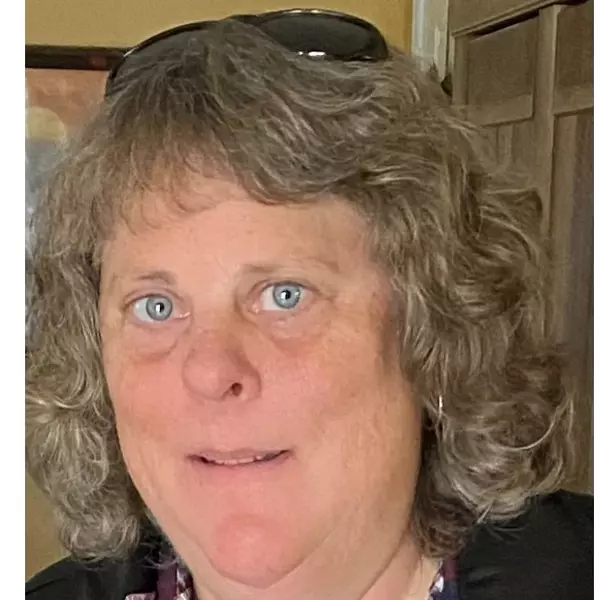Bought with Gaetano LoGrande
For more information regarding the value of a property, please contact us for a free consultation.
1302 Vista Prado San Clemente, CA 92673
Want to know what your home might be worth? Contact us for a FREE valuation!

Our team is ready to help you sell your home for the highest possible price ASAP
Key Details
Sold Price $2,500,000
Property Type Single Family Home
Sub Type Single Family Home
Listing Status Sold
Purchase Type For Sale
Square Footage 3,261 sqft
Price per Sqft $766
MLS Listing ID CROC25022925
Sold Date 04/22/25
Style Craftsman
Bedrooms 5
Full Baths 4
HOA Fees $310/mo
Year Built 2003
Lot Size 5,149 Sqft
Property Sub-Type Single Family Home
Source California Regional MLS
Property Description
Nestled within the prestigious gated community of Reserve West, this stunning Craftsman-style Ocean view residence is a true masterpiece, offering an unparalleled blend of modern luxury, comfort, and sophistication. Located on a serene, single-loadedstreet, the home welcomes you with refined elegance, highlighted by new Lion's Natural Essence Tresor flooring throughout and Cornerstone Openings La Cantina retractable doors that seamlessly blend indoor and outdoor living spaces. The gourmet kitchen features custom hardwood Guilin cabinets with pull-outs, soft-close doors, interior LED lighting, Taj Mahal quartzite stone countertops, and a Moda Marble mosaic backsplash. Top-of-the-line appliances include a new Bosch dishwasher, Viking microwave, hood, oven, and cooktop, along with a Sub-Zero built-in refrigerator. The spacious layout features five well-appointed bedrooms, with two conveniently located on the main floor-ideal for guests or multigenerational living. The spacious primary suite overlooks hillside and palm tree views within, and from the balcony. The suite also includes a sizeable master bath with upgraded porcelain flooring, large walk-in closet and an adjoining bonus room. Additional interior highlights include aviation ceiling fans in the family room and primarybedro
Location
State CA
County Orange
Area Fr - Forster Ranch
Rooms
Family Room Other
Dining Room Breakfast Bar, Formal Dining Room
Kitchen Dishwasher, Garbage Disposal, Hood Over Range, Microwave, Other, Refrigerator, Oven - Gas
Interior
Heating Central Forced Air, Fireplace
Cooling Central AC
Fireplaces Type Family Room
Laundry Gas Hookup, In Laundry Room, 30, Upper Floor
Exterior
Parking Features Garage
Garage Spaces 2.0
Fence 2, 22
Pool 21, Spa - Private, Community Facility, Spa - Community Facility
Utilities Available Telephone - Not On Site
View Local/Neighborhood, Ocean
Roof Type Composition
Building
Lot Description Corners Marked
Foundation Concrete Slab
Water District - Public, Water Softener
Architectural Style Craftsman
Others
Tax ID 67928216
Special Listing Condition Not Applicable
Read Less

© 2025 MLSListings Inc. All rights reserved.



