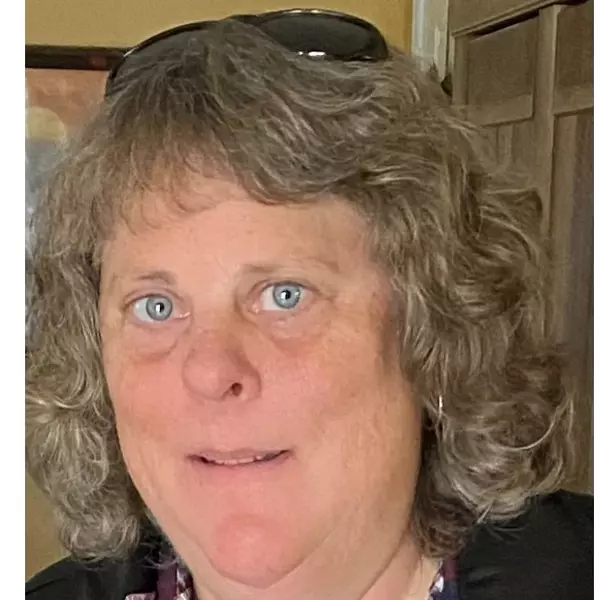Bought with Tom Bertog
For more information regarding the value of a property, please contact us for a free consultation.
28431 Avenida La Mancha San Juan Capistrano, CA 92675
Want to know what your home might be worth? Contact us for a FREE valuation!

Our team is ready to help you sell your home for the highest possible price ASAP
Key Details
Sold Price $2,482,000
Property Type Single Family Home
Sub Type Single Family Home
Listing Status Sold
Purchase Type For Sale
Square Footage 2,934 sqft
Price per Sqft $845
MLS Listing ID CROC24205897
Sold Date 04/23/25
Style Spanish
Bedrooms 3
Full Baths 2
Half Baths 1
HOA Fees $548/mo
Originating Board California Regional MLS
Year Built 1988
Lot Size 0.468 Acres
Property Sub-Type Single Family Home
Property Description
Welcome to the prestigious gated community of Hidden Mountain Estates, where luxury and tranquility blend seamlessly. This custom-built, single-level ranch-style home is nestled in the desirable upper section of the Estates, offering stunning year-round views of sunsets and the serene hills of San Juan Capistrano. Upon entering, you're greeted by a spacious living room with a beautifully tiled fireplace, perfect for cozy evenings, and an elegant arched entryway that adds a touch of sophistication to the space.This expansive three-bedroom, two-and-a-half-bath residence features rich oak wood floors throughout and sits on a large, private lot on a quiet single-sided street. The home offers a gated driveway leading to a three-car garage, ensuring both privacy and convenience.The luxurious primary suite includes a generous walk-in closet, built-in storage, and a tiled en-suite bathroom. The home features a well-equipped kitchen with a central island, abundant cabinetry, and an adjacent breakfast nook for casual dining. A versatile secondary living area offers flexibility as a formal dining room or family room. Two large guest bedrooms provide sweeping views of the San Juan Hills and share a spacious tiled bathroom. The well-designed laundry room with built-in shelving connects to the
Location
State CA
County Orange
Area Or - Ortega/Orange County
Rooms
Family Room Separate Family Room, Other
Dining Room Breakfast Bar, Formal Dining Room, Other, Breakfast Nook
Kitchen Dishwasher, Garbage Disposal, Other, Oven Range - Gas, Refrigerator, Oven - Gas
Interior
Heating Forced Air, Gas, Fireplace
Cooling Central AC, Central Forced Air - Electric
Fireplaces Type Living Room
Laundry In Laundry Room, 38, Washer, Dryer
Exterior
Parking Features RV Possible, Drive Through, Garage, Gate / Door Opener, Other
Garage Spaces 3.0
Fence 19, 22
Pool 31, None
Utilities Available Telephone - Not On Site
View Hills, Local/Neighborhood, Panoramic
Roof Type Tile
Building
Lot Description Grade - Level
Story One Story
Foundation Concrete Slab
Water Heater - Gas, District - Public
Architectural Style Spanish
Others
Tax ID 66410133
Special Listing Condition Not Applicable
Read Less

© 2025 MLSListings Inc. All rights reserved.



