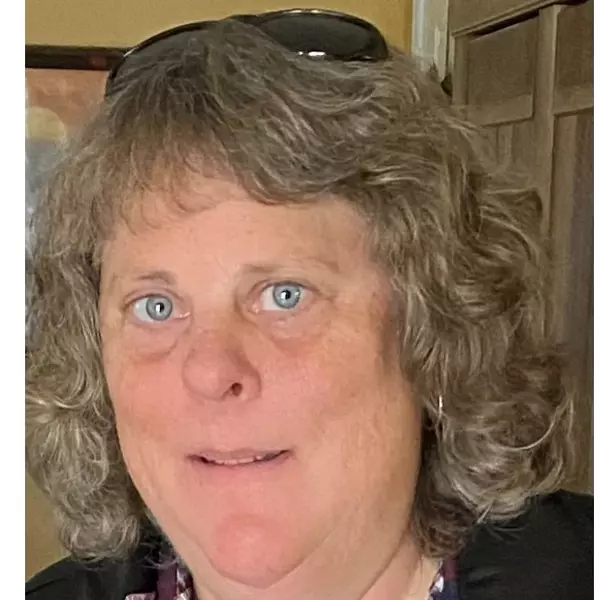Bought with Claudine Allen
For more information regarding the value of a property, please contact us for a free consultation.
971 Hugo Reid DR Arcadia, CA 91007
Want to know what your home might be worth? Contact us for a FREE valuation!

Our team is ready to help you sell your home for the highest possible price ASAP
Key Details
Sold Price $2,400,000
Property Type Single Family Home
Sub Type Single Family Home
Listing Status Sold
Purchase Type For Sale
Square Footage 2,833 sqft
Price per Sqft $847
MLS Listing ID CRDW25038168
Sold Date 04/22/25
Style Ranch,Traditional
Bedrooms 4
Full Baths 3
Half Baths 1
Originating Board California Regional MLS
Year Built 1950
Lot Size 0.314 Acres
Property Sub-Type Single Family Home
Property Description
Nestled in the prestigious Santa Anita Village, also known as the coveted "Peacock Streets," this California Ranch with Spanish Influence Interior offers a rare blend of timeless charm and modern luxury. Thoughtfully redesigned, this 4-bedroom, 3.5-bath home boasts rich solid Acacia wood floors throughout, custom solid maple doors and moldings, and a seamless indoor-outdoor flow. The chef's kitchen is a showstopper, featuring a large island, granite countertops, and a built-in bar, perfect for entertaining. One bathroom is ADA-compliant for added accessibility. The primary suite is a true retreat, boasting a huge walk-in closet and direct access to the patio. Completely remodeled with attention to detail, this home is a true gem in one of Arcadia's most desirable neighborhoods. Your dream home awaits!
Location
State CA
County Los Angeles
Area 605 - Arcadia
Zoning ARROD*
Rooms
Family Room Separate Family Room, Other
Dining Room Breakfast Bar, Formal Dining Room, In Kitchen
Kitchen Dishwasher, Garbage Disposal, Hood Over Range, Oven - Double, Oven Range - Built-In, Refrigerator, Oven - Electric
Interior
Heating Central Forced Air
Cooling Central AC
Flooring Other
Fireplaces Type Family Room, Living Room
Laundry In Closet, Other
Exterior
Parking Features Garage, Off-Street Parking, Other
Garage Spaces 2.0
Fence Other, 2, Wood
Pool 31, None
Utilities Available Telephone - Not On Site
View Hills
Building
Lot Description Grade - Level
Story One Story
Water Hot Water, District - Public
Architectural Style Ranch, Traditional
Others
Tax ID 5777001007
Special Listing Condition Not Applicable
Read Less

© 2025 MLSListings Inc. All rights reserved.



