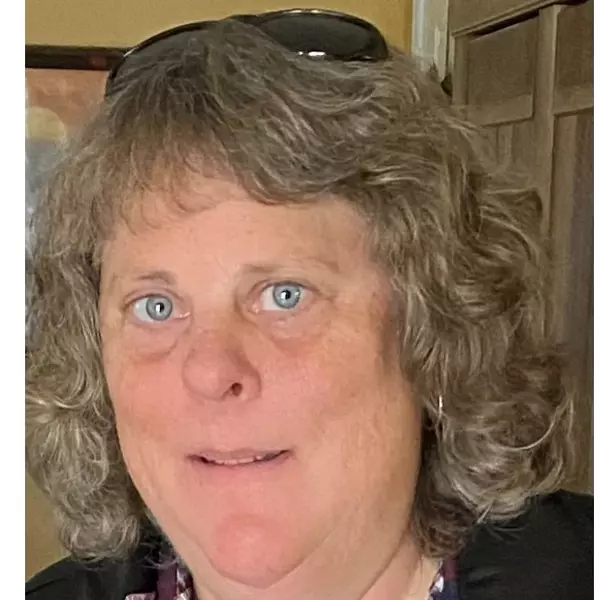Bought with Anton Bion • Base Real Estate
For more information regarding the value of a property, please contact us for a free consultation.
273 Bieber DR San Jose, CA 95123
Want to know what your home might be worth? Contact us for a FREE valuation!

Our team is ready to help you sell your home for the highest possible price ASAP
Key Details
Sold Price $1,190,000
Property Type Single Family Home
Sub Type Single Family Home
Listing Status Sold
Purchase Type For Sale
Square Footage 1,237 sqft
Price per Sqft $962
MLS Listing ID ML81998870
Sold Date 04/28/25
Bedrooms 3
Full Baths 2
Year Built 1963
Lot Size 5,000 Sqft
Property Sub-Type Single Family Home
Property Description
Fabulous Blossom Valley Home Beautifully Updated, 3 Bedrooms, 2 Full Remodeled Bathrooms, 1,237 sq.ft., 5,000 sq.ft. lot, Walking Distance to Schools and Park, Extensively Updated By Seller: New Interior and Exterior Paint 2025, Professional Landscape Refresh 2025, New Light Fixtures in Living Room, Dining Area, All Bedrooms and Hallway 2025, New Exterior Light Fixtures 2025, Primary Bathroom Remodeled 2022, Guest Bathroom Remodeled 2022, Rolled Insulation Installed Throughout Entire Attic 2021, Replaced Ducting Entire House 2021, New Garage Door Installed 2019, Windows Replaced 2019, New Backyard Sod and Sprinkler System Installed 2017, Garage Storage Racks Installed 2019, New Laminate Floors Installed Throughout 2016, New Baseboard Throughout House 2016. Living Room Boast Laminate Floors, Cozy Wood Burning Fireplace with Stone Hearth and New Light Fixture. Dining Area with New Light Fixture and Sliding Glass Door to Backyard. Guest Bathroom Remodeled with Tile Floors, Modern Vanity and Tile Shower Design Over Tub.Primary Bedroom w/New Light Fixture,Laminate Floors and Spacious Closet. Remodeled Primary Bathroom with Tile Design Walk-In Shower, Tile Floors and Modern Vanity.Professionally Landscaped,Lush Lawn Area,Dining& Lounge Area,New Mulch, New Plants&Flowers.Walk to Parks
Location
State CA
County Santa Clara
Area Blossom Valley
Zoning R1-8
Rooms
Family Room No Family Room
Other Rooms Attic
Dining Room Breakfast Bar, Dining Area
Kitchen Cooktop - Electric, Countertop - Other, Dishwasher, Exhaust Fan, Garbage Disposal, Oven Range, Refrigerator
Interior
Heating Central Forced Air - Gas
Cooling Central AC
Flooring Laminate, Tile
Fireplaces Type Wood Burning
Exterior
Exterior Feature Balcony / Patio, Sprinklers - Auto, Sprinklers - Lawn
Parking Features Attached Garage
Garage Spaces 2.0
Utilities Available Public Utilities
Roof Type Composition,Shingle
Building
Story 1
Foundation Concrete Perimeter and Slab
Sewer Sewer Connected
Water Public
Level or Stories 1
Others
Tax ID 692-11-057
Horse Property No
Special Listing Condition Not Applicable
Read Less

© 2025 MLSListings Inc. All rights reserved.

