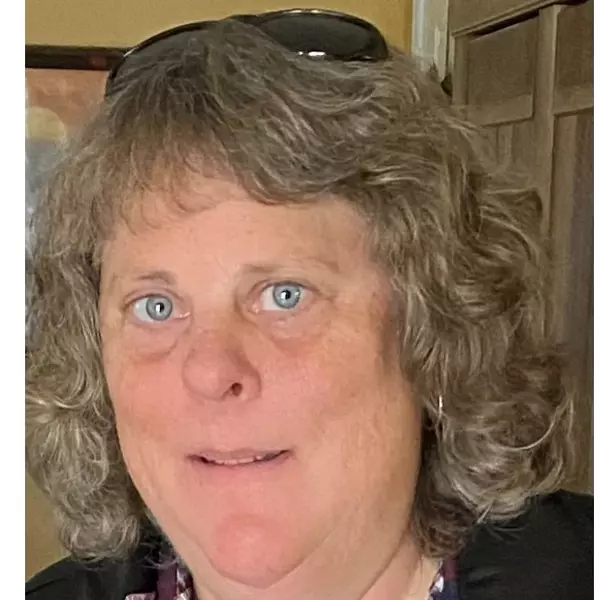Bought with Jeremy LeClair
For more information regarding the value of a property, please contact us for a free consultation.
40 Glen Echo Rancho Santa Margarita, CA 92679
Want to know what your home might be worth? Contact us for a FREE valuation!

Our team is ready to help you sell your home for the highest possible price ASAP
Key Details
Sold Price $1,935,000
Property Type Single Family Home
Sub Type Single Family Home
Listing Status Sold
Purchase Type For Sale
Square Footage 3,640 sqft
Price per Sqft $531
MLS Listing ID CROC25041678
Sold Date 04/28/25
Bedrooms 5
Full Baths 3
Half Baths 1
HOA Fees $320/mo
Originating Board California Regional MLS
Year Built 1995
Lot Size 7,168 Sqft
Property Sub-Type Single Family Home
Property Description
Welcome to 40 Glen Echo, a home with luxurious upgrades, solar power, and a whole-house water filtration system. Nestled in the prestigious guard-gated community of Dove Canyon in South Orange County, this beautifully upgraded home offers over 3,600 sq. ft. of elegant living space, featuring 5 bedrooms plus a bonus room and 3.5 bathrooms. A main-floor bedroom with an en-suite bath provides comfort and convenience, ideal for guests or multi-generational living. The gourmet kitchen is a chef's dream, boasting a built-in refrigerator, top-of-the-line Thermador cooktop, custom range hood, wine refrigerator, and premium finishes. The open-concept family room serves as the heart of the home, centered around a cozy fireplace and enhanced with built-in cabinetry for stylish storage. Large windows in both spaces offer stunning views of the lush backyard, seamlessly blending indoor and outdoor living. Step into your private backyard retreat, complete with multiple seating areas-perfect for enjoying morning coffee or unwinding in the evening. Upstairs, the primary suite is a luxurious escape, featuring an exquisitely upgraded en-suite bathroom with the finest materials, creating a spa-like sanctuary. 3 additional bedrooms and a spacious bonus room complete the upper level. Designed for
Location
State CA
County Orange
Area Dc - Dove Canyon
Rooms
Family Room Separate Family Room, Other
Dining Room Formal Dining Room, In Kitchen, Other, Breakfast Nook
Kitchen Dishwasher, Garbage Disposal, Hood Over Range, Microwave, Other, Oven - Double, Exhaust Fan, Oven Range - Built-In, Refrigerator
Interior
Heating Forced Air, Gas, Central Forced Air, Fireplace
Cooling Central AC, Other, Central Forced Air - Gas, 9
Fireplaces Type Family Room, Gas Burning, Living Room
Laundry In Laundry Room, Other
Exterior
Parking Features Attached Garage, Garage, Other, Side By Side
Garage Spaces 3.0
Pool Pool - Lap, Other, Community Facility, Spa - Community Facility
Utilities Available Other
View Forest / Woods
Building
Water Heater - Gas, District - Public, Water Softener
Others
Tax ID 80474148
Special Listing Condition Not Applicable
Read Less

© 2025 MLSListings Inc. All rights reserved.



