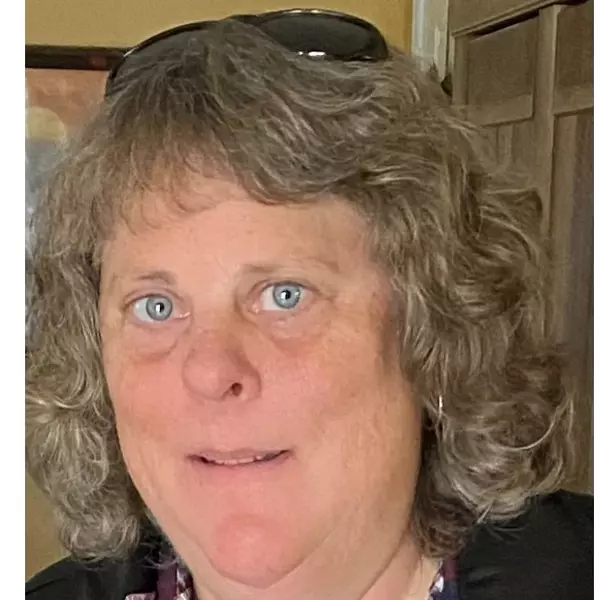Bought with Lilli Rath • CCCOMPS01
For more information regarding the value of a property, please contact us for a free consultation.
5408 Rock Creek Ct Concord, CA 94521
Want to know what your home might be worth? Contact us for a FREE valuation!

Our team is ready to help you sell your home for the highest possible price ASAP
Key Details
Sold Price $1,155,000
Property Type Single Family Home
Sub Type Single Family Home
Listing Status Sold
Purchase Type For Sale
Square Footage 2,032 sqft
Price per Sqft $568
MLS Listing ID CC41091225
Sold Date 04/28/25
Style Traditional
Bedrooms 4
Full Baths 2
Half Baths 1
Originating Board Contra Costa Association of Realtors
Year Built 1988
Lot Size 9,240 Sqft
Property Sub-Type Single Family Home
Property Description
Welcome to 5408 Rock Creek Court, a beautifully maintained home nestled in a peaceful cul-de-sac in Concord off Pine Hollow. This stunning property offers the perfect blend of comfort, privacy, and breathtaking open space views right from your backyard. Inviting floorpan is ideal for modern living. Well appointed gourmet kitchen with updated appliances, ample cabinetry and a breakfast nook. The backyard is a private oasis with sparkling pool, expansive patio and no rear neighbors-perfect for relaxing or entertaining. Peaceful views an extra privacy as it backs to open space. This is a rare opportunity to own a home with a private pool and scenic backyard in one of Concord's most sought-after neighborhoods. Don't miss out! Open Sunday 2-4pm
Location
State CA
County Contra Costa
Area Concord
Rooms
Family Room Separate Family Room
Dining Room Formal Dining Room
Kitchen Countertop - Stone, Countertop - Solid Surface / Corian, Dishwasher, Eat In Kitchen, Garbage Disposal, Kitchen/Family Room Combo, Microwave, Oven - Built-In, Breakfast Nook, Oven Range - Gas, Updated
Interior
Heating Forced Air
Cooling Central -1 Zone
Flooring Stone, Tile, Carpet - Wall to Wall
Fireplaces Type Family Room, Gas Starter
Laundry In Laundry Room
Exterior
Exterior Feature Stucco
Parking Features Attached Garage, Garage, Gate / Door Opener, Access - Interior, Access - Side Yard
Garage Spaces 2.0
Pool Pool - Gunite, Pool - In Ground
View Greenbelt, Hills
Roof Type Tile
Building
Lot Description Regular
Story Two Story
Foundation Raised, Crawl Space
Sewer Sewer - Public
Water Public, Heater - Gas, Water Filter
Architectural Style Traditional
Others
Tax ID 121-261-024-8
Special Listing Condition Not Applicable
Read Less

© 2025 MLSListings Inc. All rights reserved.



