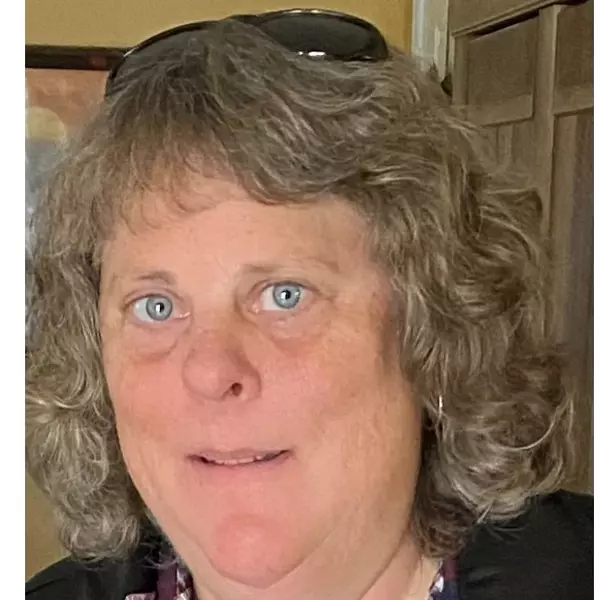Bought with Danielle Cranston • CCCOMP08
For more information regarding the value of a property, please contact us for a free consultation.
600 Camino Amigo Danville, CA 94526
Want to know what your home might be worth? Contact us for a FREE valuation!

Our team is ready to help you sell your home for the highest possible price ASAP
Key Details
Sold Price $2,300,000
Property Type Single Family Home
Sub Type Single Family Home
Listing Status Sold
Purchase Type For Sale
Square Footage 2,885 sqft
Price per Sqft $797
MLS Listing ID BE41091760
Sold Date 04/29/25
Style Ranch
Bedrooms 5
Full Baths 3
Originating Board Bay East
Year Built 1951
Lot Size 0.462 Acres
Property Sub-Type Single Family Home
Property Description
Discover the charm of this single-story rancher in prime Westside Danville, perfectly situated on a sprawling nearly ½ acre lot. Boasting 5 bedrooms, a separate office, and 3 full baths across 2,885 sq. ft. of thoughtfully designed living space, this home offers both comfort and versatility. The spacious kitchen-living room combo with island for casual dining and features a charming Dutch door leading to the backyard, creating seamless indoor-outdoor living. A functional floor plan includes a bonus room area next to two bedrooms and a full bath, ideal for guests or extended family. The luxurious primary suite with direct backyard access offers an adjoining office or nursery for flexibility. The private, expansive yard is perfect for al fresco dining and entertaining, complete with a detached shed for extra storage or another home office. Just a short walk to downtown Danville for coffee, dining, and shopping, and close to SRV High School, this home offers the ultimate Westside Danville lifestyle. Don't miss this rare opportunity!
Location
State CA
County Contra Costa
Area Danville
Rooms
Dining Room Other, Dining Area
Kitchen Countertop - Stone, Dishwasher, Eat In Kitchen, Garbage Disposal, Breakfast Bar, Island, Kitchen/Family Room Combo, Oven - Built-In, Oven - Double, Oven Range - Built-In, Refrigerator, Updated
Interior
Heating Forced Air
Cooling Central -1 Zone
Flooring Hardwood
Fireplaces Type Living Room, Brick
Laundry Hookups Only, In Closet
Exterior
Exterior Feature Siding - Wood
Parking Features Detached Garage, Enclosed, Garage, Gate / Door Opener, Guest / Visitor Parking, Off-Street Parking
Garage Spaces 2.0
Pool Pool - No, None
Building
Lot Description Grade - Level, Other, Regular
Story One Story
Sewer Sewer - Public
Water Public, Heater - Gas
Architectural Style Ranch
Others
Tax ID 201-191-001-1
Special Listing Condition Not Applicable
Read Less

© 2025 MLSListings Inc. All rights reserved.



