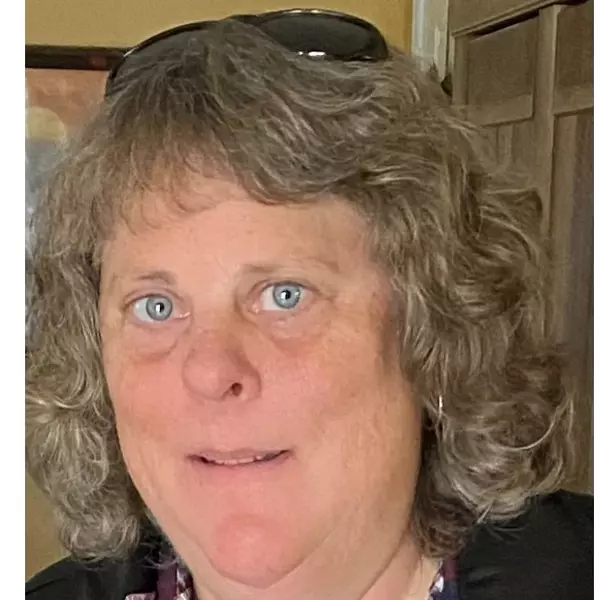Bought with Ron Rivers • SRXW01
For more information regarding the value of a property, please contact us for a free consultation.
3360 MAGUIRE WAY 139 Dublin, CA 94568-8510
Want to know what your home might be worth? Contact us for a FREE valuation!

Our team is ready to help you sell your home for the highest possible price ASAP
Key Details
Sold Price $820,000
Property Type Condo
Sub Type Condominium
Listing Status Sold
Purchase Type For Sale
Square Footage 1,246 sqft
Price per Sqft $658
MLS Listing ID BE41089772
Sold Date 04/29/25
Style Contemporary
Bedrooms 3
Full Baths 2
HOA Fees $460/mo
Originating Board Bay East
Year Built 2007
Property Sub-Type Condominium
Property Description
End unit Arona model, luxury condo in the Terraces at Dublin Ranch. World class amenities include secured gate entry, Clubhouse with kitchen & fireplace, community pool, state of the art Fitness Center, Theatre & Conference room, elevators, first floor with private patio and 2 entrances. Elegant living area of approximately 1,246 square feet. three bedrooms two bathrooms with open floor plan. Private patio. Bright & airy with plenty of natural light. Well appointed kitchen with stainless appliances, counter depth stainless refrigerator, slab granite counters, breakfast bar. Additional upgrades include hardwood floors, ceiling fans, washer & dryer included, screen door to patio, switch operated gas fireplace. Upgraded master bath and hallway bath, freshly pa8inted interiors. Easy freeway access, close to Bart, shops and restaurants, movie theatres, library, Emerald Glen Park, Fallon Sports Park, Outlet Mall. Close to top rated schools. Ready move-in.
Location
State CA
County Alameda
Area Dublin
Rooms
Dining Room Dining Area
Kitchen Countertop - Stone, Dishwasher, Breakfast Bar, Kitchen/Family Room Combo, Microwave, Oven - Self Cleaning, Oven Range - Gas, Oven Range, Refrigerator, Updated
Interior
Heating Forced Air, Gas
Cooling Ceiling Fan, Central -1 Zone
Flooring Tile, Carpet - Wall to Wall, Hardwood
Fireplaces Type Gas Burning, Gas Starter, Living Room
Laundry In Closet, Washer, Dryer
Exterior
Exterior Feature Stucco
Parking Features No Garage, Off-Street Parking, Parking Space(s), Spaces per Unit - >1, Underground Parking
Pool Pool - In Ground, Spa / Hot Tub
View Partial
Roof Type Tile
Building
Story One Story
Foundation Concrete Slab
Sewer Sewer - Public
Water Public, Heater - Gas
Architectural Style Contemporary
Others
Tax ID 985-41-54
Special Listing Condition Not Applicable
Read Less

© 2025 MLSListings Inc. All rights reserved.



