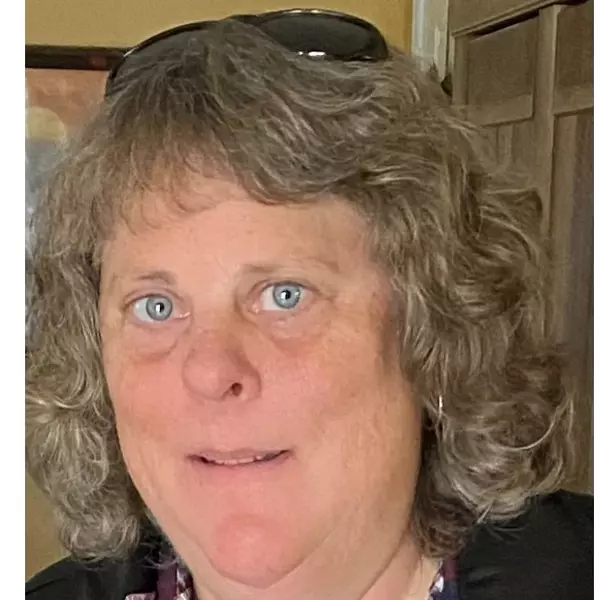Bought with Kellie Hinely
For more information regarding the value of a property, please contact us for a free consultation.
27508 Eastwind DR Corona, CA 92883
Want to know what your home might be worth? Contact us for a FREE valuation!

Our team is ready to help you sell your home for the highest possible price ASAP
Key Details
Sold Price $618,000
Property Type Single Family Home
Sub Type Single Family Home
Listing Status Sold
Purchase Type For Sale
Square Footage 1,141 sqft
Price per Sqft $541
MLS Listing ID CRIG25044484
Sold Date 04/30/25
Bedrooms 3
Full Baths 2
HOA Fees $110/mo
Originating Board California Regional MLS
Year Built 1999
Lot Size 7,405 Sqft
Property Sub-Type Single Family Home
Property Description
Beautiful Temescal Valley move-in ready 1141 sq. ft, 3-bedroom, 2 bath, 2 car garage home in the desirable friendly community of Horsethief Canyon Ranch surrounded with views of the Cleveland National Forest. Hardwood flooring, upgraded counters and sinks in kitchen and baths. Fully landscaped backyard has Alumiwood-patio cover with fan, perfect for outdoor relaxing and/or entertaining. Nearby shopping, restaurants and entertainment at the Shops at Sycamore Creek, Dos Lagos, Corona Crossings and Tom's Farms. K-8th grade school is right in neighborhood. Low-fee HOA features two swimming pools, two spas, clubhouse, parks, a complete workout gym, tennis courts, dog park, community events, plus much more. LOW, LOW TAX RATE!!!
Location
State CA
County Riverside
Area 248 - Corona
Zoning SP ZONE
Rooms
Family Room Other
Dining Room Other
Kitchen Dishwasher, Garbage Disposal, Hood Over Range, Other, Oven Range - Gas
Interior
Heating Forced Air, Gas, Central Forced Air
Cooling Central AC
Flooring Laminate
Fireplaces Type Family Room, Wood Burning
Laundry Gas Hookup, In Garage
Exterior
Parking Features Garage
Garage Spaces 2.0
Fence Wood
Pool Community Facility, Spa - Community Facility
Utilities Available Underground - On Site
View Hills
Roof Type Tile
Building
Story One Story
Foundation Concrete Slab
Water Heater - Gas, District - Public
Others
Tax ID 393520010
Special Listing Condition Not Applicable
Read Less

© 2025 MLSListings Inc. All rights reserved.



