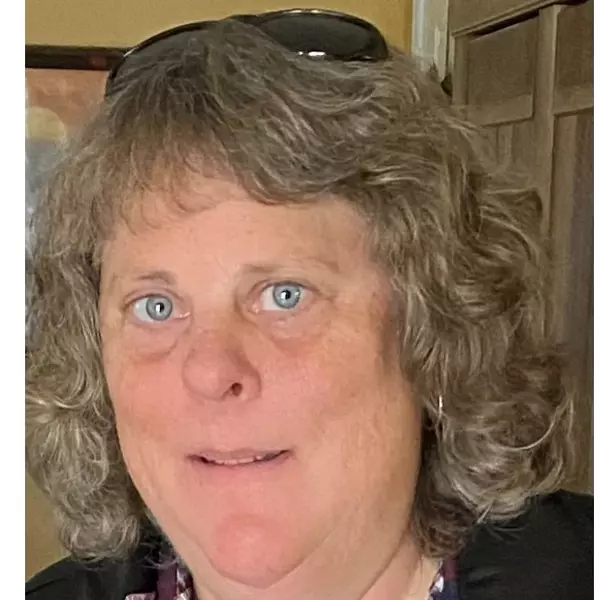Bought with Lisa Locke
For more information regarding the value of a property, please contact us for a free consultation.
32195 Penstemon WAY Temecula, CA 92591
Want to know what your home might be worth? Contact us for a FREE valuation!

Our team is ready to help you sell your home for the highest possible price ASAP
Key Details
Sold Price $849,000
Property Type Single Family Home
Sub Type Single Family Home
Listing Status Sold
Purchase Type For Sale
Square Footage 2,442 sqft
Price per Sqft $347
MLS Listing ID CRSW25024740
Sold Date 05/01/25
Bedrooms 4
Full Baths 3
HOA Fees $250/mo
Originating Board California Regional MLS
Year Built 2023
Lot Size 3,829 Sqft
Property Sub-Type Single Family Home
Property Description
Experience the epitome of Temecula living in the highly sought-after, resort-style community of Sommers Bend. Built in 2023, this stunning Medley Collection 4-bedroom + loft, 3-bathroom home is nearly brand new and offers an exceptional blend of modern luxury and functional design. Upon entry, you'll immediately notice the seamless open-concept layout, where the inviting family room, enhanced by an upgraded fireplace, flows effortlessly into the chef's kitchen. This gourmet space features a quartz center island, herringbone backsplash, and GE Café Series stainless steel appliances, including a cooktop, built-in double ovens, and microwave, all complemented by soft-close white shaker cabinets. Large windows flood the home with natural light, creating a bright and welcoming atmosphere. The main floor also includes a bedroom and full bathroom, ideal for guests, extended family, or a home office. Upstairs, the primary suite is a true retreat, offering a spacious bedroom, ensuite bath with a walk-in shower, soaking tub, and walk-in closet. The second level also features two additional bedrooms, a full bathroom, a versatile loft/bonus room, and a convenient upstairs laundry room. Designed with style and convenience in mind, this home is fully upgraded with engineered hardwood flooring,
Location
State CA
County Riverside
Area Srcar - Southwest Riverside County
Rooms
Dining Room Breakfast Bar, In Kitchen, Other
Kitchen Dishwasher, Garbage Disposal, Microwave, Other, Oven - Double, Pantry
Interior
Heating Central Forced Air
Cooling Central AC
Flooring Other
Fireplaces Type Family Room
Laundry In Laundry Room, Washer, Dryer
Exterior
Parking Features Garage, Other
Garage Spaces 2.0
Fence Other
Pool Community Facility, Spa - Community Facility
View Local/Neighborhood
Roof Type Tile
Building
Foundation Concrete Slab
Water District - Public
Others
Tax ID 964911002
Special Listing Condition Not Applicable
Read Less

© 2025 MLSListings Inc. All rights reserved.



