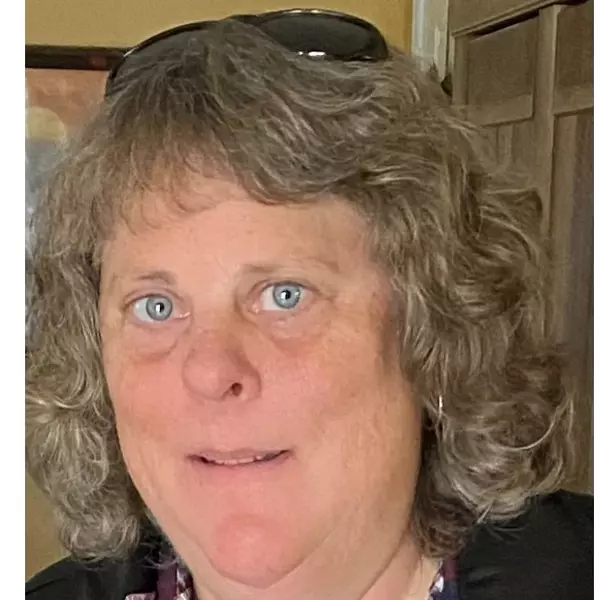Bought with Alicia Duarte • Coldwell Banker Realty
For more information regarding the value of a property, please contact us for a free consultation.
1044 Cherry AVE San Jose, CA 95125
Want to know what your home might be worth? Contact us for a FREE valuation!

Our team is ready to help you sell your home for the highest possible price ASAP
Key Details
Sold Price $2,750,000
Property Type Single Family Home
Sub Type Single Family Home
Listing Status Sold
Purchase Type For Sale
Square Footage 1,970 sqft
Price per Sqft $1,395
MLS Listing ID ML81999023
Sold Date 05/01/25
Bedrooms 4
Full Baths 2
Half Baths 1
Year Built 1939
Lot Size 6,435 Sqft
Property Sub-Type Single Family Home
Property Description
Welcome to your dream remodeled and expanded custom designer home on coveted,tree-lined iconic Cherry Avenue!Walk to Downtown Willow Glen's Lincoln Ave. Shops & Restaurants,Enjoy Block Parties and Holiday Theme Lights for Christmas and Halloween!4 Bedrooms,2.5 Bathrooms, 1,970 sq ft, Plus 180 sq.ft. Detached Bonus Room and 140 sq.ft Finished Basement,Plus 180 sq.ft One Car Detached Garage.Seller Recent Upgrades: New Interior & Exterior Paint, New Light Fixtures,Professional Landscape Refresh w/New Plants,New Flowers,New Mulch.Quartz Slab Countertops,Dual Fuel Thermador 6 Burner Range w/New Griddle,KitchenAid Refrigerator w/FrenchDoor Opening,Bosch Dishwasher,Custom Soapstone Fireplace,Italian Marble Guest Baths,3 orange trees,lemon&olive tree,Heavenly Greens Artificial Turf Installed,Front Yard Slate,Deck Improvement,Furnace&Electrical Panel Upgrade,Tesla Car Charger Installed,Front Porch w/Plumbed Firepit. Newer Water Softener&Water Heater,Added Primary Suite,California Closets,Travertine Italian Tile Primary Bath,Half Bath Behind Bookcase,Elfa Closet in 3 Bedrooms,Added Laundry Area,Whirlpool Duet Washer/Dryer,Copper Plumbing,Windows Replaced,Upgraded Doors&Front Door&Hardwood Floors,Stamped Concrete Driveway,Exterior Lights&Hardware Furnishings.Walk to Schools & Parks!
Location
State CA
County Santa Clara
Area Willow Glen
Zoning R1
Rooms
Family Room No Family Room
Other Rooms Attic, Basement - Finished, Bonus / Hobby Room, Formal Entry
Guest Accommodations Other
Dining Room Breakfast Nook, Formal Dining Room
Kitchen Cooktop - Gas, Countertop - Quartz, Dishwasher, Garbage Disposal, Hood Over Range, Microwave, Oven Range - Built-In, Pantry, Refrigerator
Interior
Heating Central Forced Air - Gas
Cooling Central AC
Flooring Hardwood, Marble, Tile, Travertine
Fireplaces Type Living Room
Laundry Inside, Washer / Dryer
Exterior
Exterior Feature Balcony / Patio, Fire Pit
Parking Features Detached Garage
Garage Spaces 1.0
Utilities Available Public Utilities
Roof Type Composition,Shingle
Building
Story 1
Foundation Concrete Perimeter and Slab
Sewer Sewer Connected
Water Public
Level or Stories 1
Others
Tax ID 264-59-068
Horse Property No
Special Listing Condition Not Applicable
Read Less

© 2025 MLSListings Inc. All rights reserved.

