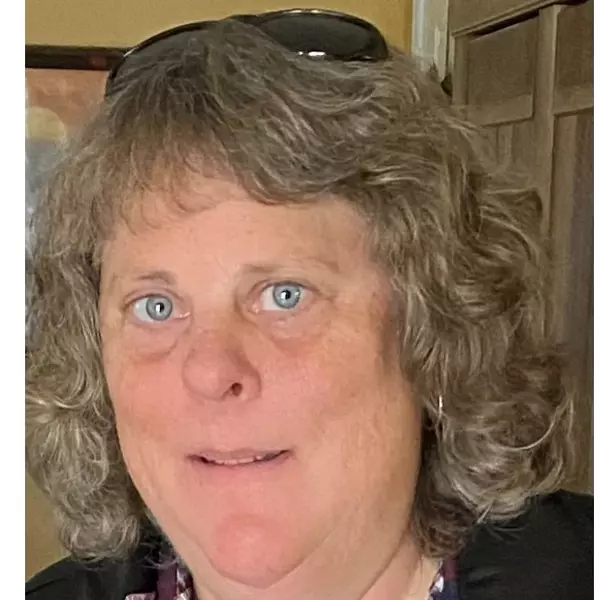Bought with Diane Wu • GAEA Realty
For more information regarding the value of a property, please contact us for a free consultation.
138 Belvale DR Los Gatos, CA 95032
Want to know what your home might be worth? Contact us for a FREE valuation!

Our team is ready to help you sell your home for the highest possible price ASAP
Key Details
Sold Price $3,250,000
Property Type Single Family Home
Sub Type Single Family Home
Listing Status Sold
Purchase Type For Sale
Square Footage 3,215 sqft
Price per Sqft $1,010
MLS Listing ID ML82000927
Sold Date 04/28/25
Bedrooms 5
Full Baths 2
Half Baths 1
HOA Fees $66/ann
HOA Y/N 1
Year Built 1967
Lot Size 0.271 Acres
Property Sub-Type Single Family Home
Property Description
Beautifully remodeled! 3,215 sq. ft. Huge 11,792 sq ft lot! Living room & formal dining room w/views of front garden. 2 custom bay windows. Incredible kitchen: abundance of cabinetry, granite slab counter tops, refrigerator, huge hood fan, oven with 5-burner gas range, massive kitchen island w/large sink & bar seating, built-in hutch & office nook, bay window dining nook with overhead skylight. Large family room features cozy gas fireplace. Primary suite retreat features incredible walk-in closet/built-in organization system; luxurious bath with huge jetted tub, stall shower, & beautiful, dual vanity. Second adjacent bedroom (w/built-in cabinetry) & third bedroom also on first floor. Large convenient utility room. Upstairs features a big loft & 2 additional bedrooms. Home freshly painted, inside & exterior, gleaming hardwood floors, new carpet, extra attic storage. Back yard with sport court, R.V. Parking, nice patio, grass area for entertaining. Neighborhood: Great schools: Union Middle, Noddin Elem & Leigh High School! Belwood of Los Gatos--Swim & Cabana HOA--VERY LOW fee $800 per YEAR--swimming pool, swim team, bocce ball, pickle ball, BBQ's @100 Belwood Gateway! Quick commute access! By Belgatos Park, Belgatos Park Trail & incredible Open Space Preserve.
Location
State CA
County Santa Clara
Area Los Gatos/Monte Sereno
Zoning R110
Rooms
Family Room Separate Family Room
Other Rooms Loft
Dining Room Breakfast Nook, Dining Area, Dining Bar
Kitchen Island with Sink, Oven Range - Gas, Refrigerator
Interior
Heating Central Forced Air - Gas
Cooling Whole House / Attic Fan
Fireplaces Type Gas Burning
Laundry In Utility Room
Exterior
Exterior Feature Balcony / Patio
Parking Features Attached Garage
Garage Spaces 2.0
Utilities Available Public Utilities
Roof Type Composition
Building
Story 2
Foundation Concrete Perimeter
Sewer Sewer - Public
Water Public
Level or Stories 2
Others
HOA Fee Include Common Area Electricity,Insurance - Common Area,Maintenance - Common Area,Pool, Spa, or Tennis
Tax ID 527-30-013
Horse Property No
Special Listing Condition Not Applicable
Read Less

© 2025 MLSListings Inc. All rights reserved.

