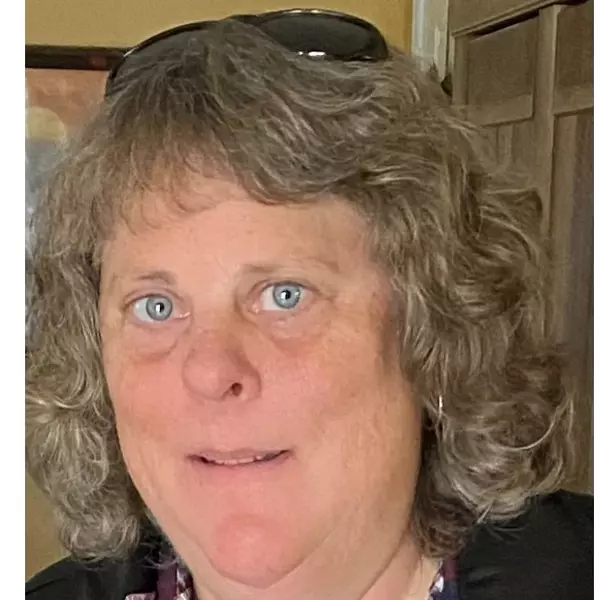Bought with John Azevedo • California Real Estate Group
For more information regarding the value of a property, please contact us for a free consultation.
731 Corcoran AVE Santa Cruz, CA 95062
Want to know what your home might be worth? Contact us for a FREE valuation!

Our team is ready to help you sell your home for the highest possible price ASAP
Key Details
Sold Price $1,410,000
Property Type Single Family Home
Sub Type Single Family Home
Listing Status Sold
Purchase Type For Sale
Square Footage 1,166 sqft
Price per Sqft $1,209
MLS Listing ID ML81999447
Sold Date 05/02/25
Bedrooms 3
Full Baths 2
Year Built 1978
Lot Size 10,324 Sqft
Property Sub-Type Single Family Home
Property Description
Sweet Spot in Twin Lakes, only 1/2 mile or less to Corcoran Lagoon Beach, Felt St Park, Simpkins Swim Center & the Live Oak Library. Beautiful home lovingly cared for by the owners for the last 30 years. Recent improvements include updated kitchen & baths, new roof, solar panel system (owned), flooring, hot tub, garage door, fences & retaining wall. Tucked away from the avenue, up a private drive, you wont see it doing a drive-by. With just under 1/4 acre, this property offers peace, privacy & room to grow. Low maintenance front yard, ample parking w/a 2 car garage + parking for a few cars & an RV/camper. Enter and you will be enchanted with the soaring open beam ceiling in the great room. Light floods in from the wall of windows overlooking your front yard. The gas fireplace adds warmth & coziness on chilly nights. Beautifully updated kitchen w/ granite countertops, new cabinets & SS appliances. The XL center island allows for plenty of storage and work space. Step out onto your back deck and enjoy the views of your lush backyard. Professionally installed artificial lawn, landscaping and patio pavers - plenty of room for recreation, entertaining or adding on. Hop into the spa to relax & unwind at the end of the day. Fall asleep to the sounds of the ocean at night.
Location
State CA
County Santa Cruz
Area Live Oak
Zoning R-1-5
Rooms
Family Room No Family Room
Dining Room Eat in Kitchen, No Formal Dining Room
Kitchen Countertop - Stone, Dishwasher, Garbage Disposal, Hood Over Range, Island, Oven Range - Built-In, Gas, Refrigerator
Interior
Heating Central Forced Air - Gas
Cooling None
Flooring Carpet, Laminate, Tile
Fireplaces Type Free Standing, Gas Burning, Gas Starter, Living Room
Laundry In Garage, Washer / Dryer
Exterior
Exterior Feature Back Yard, Balcony / Patio, Deck , Drought Tolerant Plants, Fenced, Low Maintenance
Parking Features Attached Garage, Room for Oversized Vehicle, Uncovered Parking
Garage Spaces 2.0
Fence Wood
Pool Spa - Above Ground, Spa / Hot Tub
Utilities Available Public Utilities, Solar Panels - Owned
Roof Type Composition
Building
Lot Description Grade - Gently Sloped, Vineyard
Story 1
Foundation Concrete Perimeter
Sewer Sewer - Public
Water Public
Level or Stories 1
Others
Tax ID 028-042-22-000
Horse Property No
Special Listing Condition Not Applicable
Read Less

© 2025 MLSListings Inc. All rights reserved.



