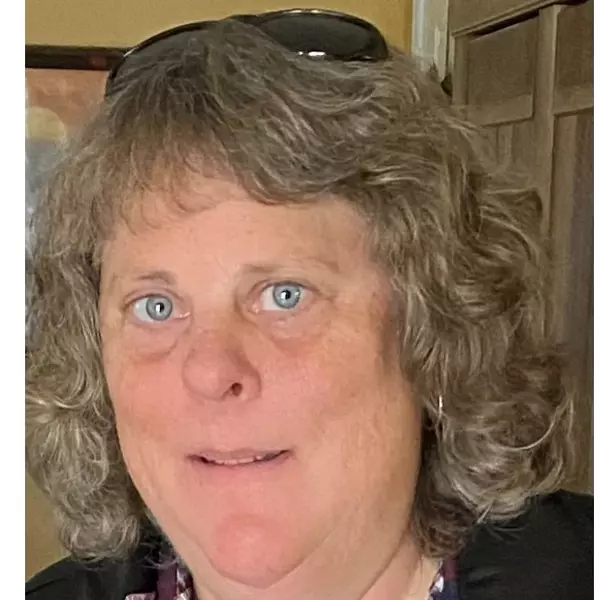Bought with Liz Donnelly
For more information regarding the value of a property, please contact us for a free consultation.
5884 Terra Bella LN Camarillo, CA 93012
Want to know what your home might be worth? Contact us for a FREE valuation!

Our team is ready to help you sell your home for the highest possible price ASAP
Key Details
Sold Price $3,200,000
Property Type Single Family Home
Sub Type Single Family Home
Listing Status Sold
Purchase Type For Sale
Square Footage 5,501 sqft
Price per Sqft $581
MLS Listing ID CRV1-28868
Sold Date 05/02/25
Bedrooms 5
Full Baths 5
Half Baths 1
Originating Board California Regional MLS
Year Built 1986
Lot Size 1.000 Acres
Property Sub-Type Single Family Home
Property Description
Stunning custom-built single-story living area pool home nestled in a premier location! Renovated to perfection with every detail has been thoughtfully considered. From the inviting curb appeal to the beautifully landscaped front and backyards, the charm of this home is evident from every angle. Inside, you'll find gleaming walnut-engineered hardwood floors, crown molding and captivating coffered ceilings. The formal dining is complemented by a convenient butler's pantry with wine fridge, while custom-built shelving, including a grand bookcase, is perfect for showcasing your favorite collectables and antiques. The bright gourmet kitchen with two large granite counter islands is a true masterpiece, featuring top-of-line appliances, including a built-in microwave, a six-burner stove with grill, two dishwashers, two trash compactors, a newer Sub-Zero refrigerator, double oven, soft close drawers, pendant lighting and a walk-in pantry. The grand living area, complete with a raised stone fireplace, seamlessly opens to the great room with a wet bar and wine fridge and can easily function as an entertainment room with beautiful outdoor views. This home boasts two primary master suites, along with three additional en-suite bedrooms. The first primary master suite includes double door ent
Location
State CA
County Ventura
Area Vc46 - Cam - Santa Rosa Vly
Rooms
Family Room Other
Dining Room Breakfast Bar, Formal Dining Room, In Kitchen, Breakfast Nook
Kitchen Dishwasher, Freezer, Hood Over Range, Microwave, Other, Oven - Double, Pantry, Refrigerator, Trash Compactor
Interior
Heating Forced Air
Cooling Central AC
Fireplaces Type Gas Burning, Living Room, 20, Other Location, Raised Hearth, Decorative Only
Laundry In Laundry Room, Other
Exterior
Parking Features Workshop in Garage, Garage, RV Access, Other, Room for Oversized Vehicle
Garage Spaces 3.0
Fence Other
Pool Pool - Heated, Pool - In Ground, 21
View Other
Building
Story One Story
Water District - Public
Others
Tax ID 1630330375
Special Listing Condition Not Applicable
Read Less

© 2025 MLSListings Inc. All rights reserved.



