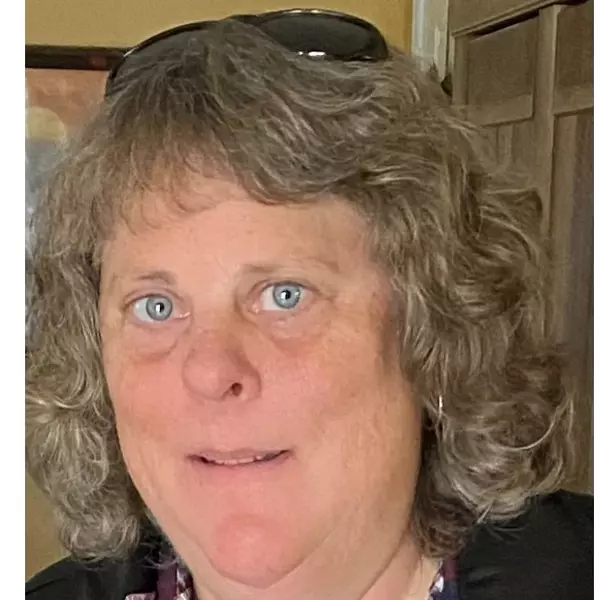Bought with Steve Valencia Jr.
For more information regarding the value of a property, please contact us for a free consultation.
4285 Tuliyani DR Chico, CA 95973
Want to know what your home might be worth? Contact us for a FREE valuation!

Our team is ready to help you sell your home for the highest possible price ASAP
Key Details
Sold Price $989,000
Property Type Single Family Home
Sub Type Single Family Home
Listing Status Sold
Purchase Type For Sale
Square Footage 2,468 sqft
Price per Sqft $400
MLS Listing ID CRSN25038672
Sold Date 05/05/25
Bedrooms 4
Full Baths 3
Originating Board California Regional MLS
Year Built 1996
Property Sub-Type Single Family Home
Property Description
Welcome to 4285 Tuliyani Dr, a stunning 4-bedroom, 3-bathroom home spanning 2,468 sq. ft on a sprawling 0.87-acre lot in one of Chico's most sought-after neighborhoods. From the moment you arrive, the curb appeal is undeniable. The circular driveway provides a grand entrance, while an additional three uncovered parking spots, an attached three-car garage, and a detached 30'x40' (1,200 sq. ft) insulated shop with a 12-ft power roll-up door and 50 Amp hook-ups, create the ultimate setup for storing your RV, boat, or recreational toys - all securely tucked behind a rolling gate for privacy and peace of mind. Inside you'll find a beautifully designed floor plan that flows effortlessly. The formal living room just off the entry is perfect for welcoming guests, while the formal dining room provides an elegant space for hosting. The main living area is truly the heart of the home, where the spacious family room, dining area, and chef's kitchen come together. The family room features vaulted ceilings with a decorative wood beam, a gas stove for cozy nights in, and large windows overlooking the lush backyard. The kitchen is a dream-offering expansive counter space with abundant cabinetry, and top-tier stainless steel appliances, including a built-in gas range, electric oven, and microwave
Location
State CA
County Butte
Rooms
Family Room Separate Family Room
Dining Room Breakfast Bar, Formal Dining Room, Other
Kitchen Dishwasher, Garbage Disposal, Hood Over Range, Microwave, Other, Oven - Self Cleaning, Pantry, Exhaust Fan, Oven Range - Built-In, Refrigerator, Oven - Electric
Interior
Heating Gas, Central Forced Air, Fireplace
Cooling Central AC, Whole House / Attic Fan
Fireplaces Type Gas Burning, Living Room
Laundry In Laundry Room, 30, Other, 9
Exterior
Parking Features Storage - RV, Workshop in Garage, Attached Garage, Garage, Gate / Door Opener, RV Access, Other, Parking Area, Room for Oversized Vehicle
Garage Spaces 3.0
Fence Wood
Pool Pool - Gunite, 31, Pool - Yes
Utilities Available Propane On Site
View Local/Neighborhood
Roof Type Composition
Building
Lot Description Grade - Level
Story One Story
Foundation Concrete Slab
Sewer Septic Tank / Pump
Water Well, Other, Hot Water, Heater - Gas, Water Softener
Others
Tax ID 047750059000
Special Listing Condition Not Applicable
Read Less

© 2025 MLSListings Inc. All rights reserved.



