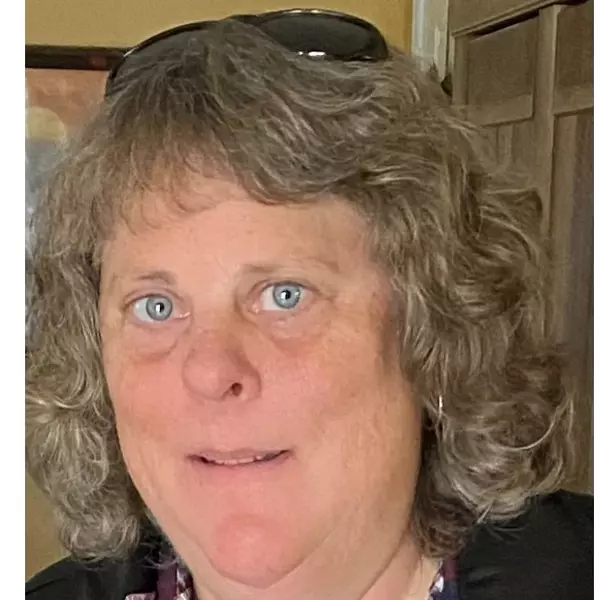Bought with Robert R. Bredel • Christie's International Real Estate Sereno
For more information regarding the value of a property, please contact us for a free consultation.
1368 Woodland AVE San Carlos, CA 94070
Want to know what your home might be worth? Contact us for a FREE valuation!

Our team is ready to help you sell your home for the highest possible price ASAP
Key Details
Sold Price $3,400,000
Property Type Single Family Home
Sub Type Single Family Home
Listing Status Sold
Purchase Type For Sale
Square Footage 2,157 sqft
Price per Sqft $1,576
MLS Listing ID ML81997307
Sold Date 05/05/25
Style Contemporary,Luxury,Tudor
Bedrooms 3
Full Baths 2
Half Baths 1
Year Built 2020
Lot Size 4,040 Sqft
Property Sub-Type Single Family Home
Property Description
White Oaks' Crown Jewel Redefines Architectural Excellence masterfully balancing heritage elegance w/contemporary sophistication. Dramatic steep roof, graceful curves & modern elements exude curb appeal /undeniable character in this stunning Tudor. Intelligent floor plan w/chic vibe bathed in natural light, white oak hrdwd flrs, designer lites thruout. Living spaces choreographed precision featuring; exquisite kitchen w/culinary instruments of the highest caliber: 6 burner gas range, 2 ovens, wine fridge, rich slate blue cabinets, brass hrdwre, quartz counters, sun-drenched corner w/custom banquette in cognac vegan leather for casual or formal gatherings, excellent flow to the deck for alfresco dining in the garden. Formal living rm anchored by a classically inspired stucco fireplace & exposed wooden beams. 3 well appointed bdrms upstairs+ office. Primary retreat w/vaulted ceilings, spa-like ba, walk-in clst. Kids dream hide-away loft. Full size W/D upstairs w/functional mudroom off garage. Enjoy EE benefits of newly built home, dual pane windows, LED lighting, efficient HVAC. Coveted quiet street, walk to great schools & dwntwn, vibrant nightlife, shopping, easy commutes to work, transit /SFO. Booming community development in San Carlos w/over 2M sqft of R&D campuses approved.
Location
State CA
County San Mateo
Area El Sereno Corte Etc.
Zoning R10006
Rooms
Family Room Separate Family Room
Other Rooms Attic, Den / Study / Office, Loft, Mud Room, Storage
Dining Room Dining Area, Dining Area in Family Room, Eat in Kitchen
Kitchen Countertop - Quartz, Dishwasher, Freezer, Garbage Disposal, Hood Over Range, Island, Microwave, Oven - Double, Oven Range - Built-In, Gas, Oven Range - Gas, Refrigerator, Wine Refrigerator
Interior
Heating Central Forced Air - Gas, Heating - 2+ Zones
Cooling Central AC, Multi-Zone
Flooring Hardwood
Fireplaces Type Gas Burning, Gas Log, Gas Starter, Living Room
Laundry Upper Floor, Washer / Dryer
Exterior
Exterior Feature Back Yard, Courtyard, Deck , Fenced, Sprinklers - Auto, Sprinklers - Lawn
Parking Features Attached Garage
Garage Spaces 1.0
Fence Fenced Back, Fenced Front, Gate, Wood
Utilities Available Public Utilities
View Neighborhood
Roof Type Shingle
Building
Story 2
Foundation Concrete Perimeter, Crawl Space, Post and Pier
Sewer Sewer - Public
Water Public
Level or Stories 2
Others
Tax ID 051-303-270
Security Features Video / Audio System
Horse Property No
Special Listing Condition Not Applicable
Read Less

© 2025 MLSListings Inc. All rights reserved.

