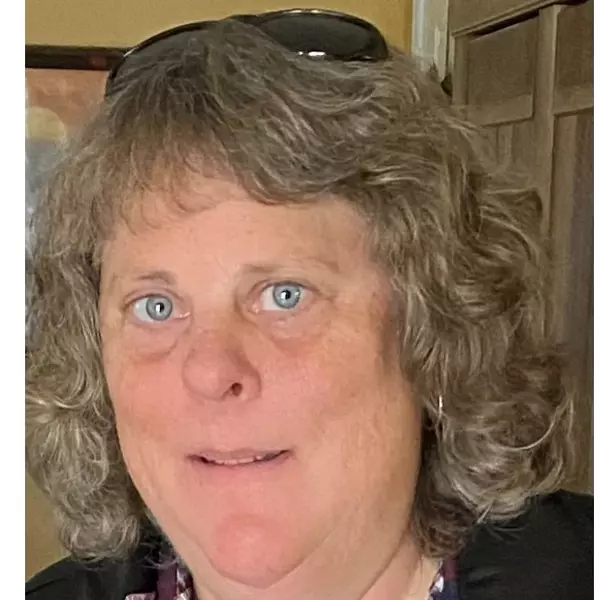Bought with Non Subscriber
For more information regarding the value of a property, please contact us for a free consultation.
1006 White Mountain DR Big Bear City, CA 92314
Want to know what your home might be worth? Contact us for a FREE valuation!

Our team is ready to help you sell your home for the highest possible price ASAP
Key Details
Sold Price $650,000
Property Type Single Family Home
Sub Type Single Family Home
Listing Status Sold
Purchase Type For Sale
Square Footage 2,940 sqft
Price per Sqft $221
MLS Listing ID CRIG25046200
Sold Date 05/05/25
Style Custom
Bedrooms 4
Full Baths 2
Half Baths 1
Originating Board California Regional MLS
Year Built 1980
Lot Size 0.481 Acres
Property Sub-Type Single Family Home
Property Description
Welcome to your dream retreat in Big Bear, where this stunning 2,940 sq. ft. custom home awaits with its breathtaking ski slope views and incredible potential! With 4 bedrooms and 3 bathrooms, this expansive haven offers an enticing second-story game area and family living space, perfect for creating cherished memories. Enjoy cozy evenings by the fireplace in the main suite or gather around the second one for a warm ambiance throughout. The spacious decks on both levels invite you to soak in the natural beauty surrounding your 20,955 sq. ft. lot. With a roof credit from the seller and pricing at only $212 per square foot after credit, this is an unbeatable opportunity for those looking to update a fabulous home with amazing bones! Don't miss out on making this versatile home your very own mountain paradise imagine the possibilities!
Location
State CA
County San Bernardino
Area Bbc - Big Bear City
Zoning BV/RS
Rooms
Family Room Other
Dining Room Breakfast Bar, Formal Dining Room, In Kitchen
Kitchen Dishwasher, Garbage Disposal, Microwave, Other, Oven - Gas
Interior
Heating Central Forced Air
Cooling None
Fireplaces Type Family Room, Primary Bedroom
Laundry In Laundry Room
Exterior
Parking Features Attached Garage, Boat Dock
Garage Spaces 2.0
Fence Other, Chain Link
Pool 31, None
Utilities Available Telephone - Not On Site
View Hills, Forest / Woods
Roof Type Composition
Building
Lot Description Trees
Water District - Public
Architectural Style Custom
Others
Tax ID 0313342020000
Read Less

© 2025 MLSListings Inc. All rights reserved.



