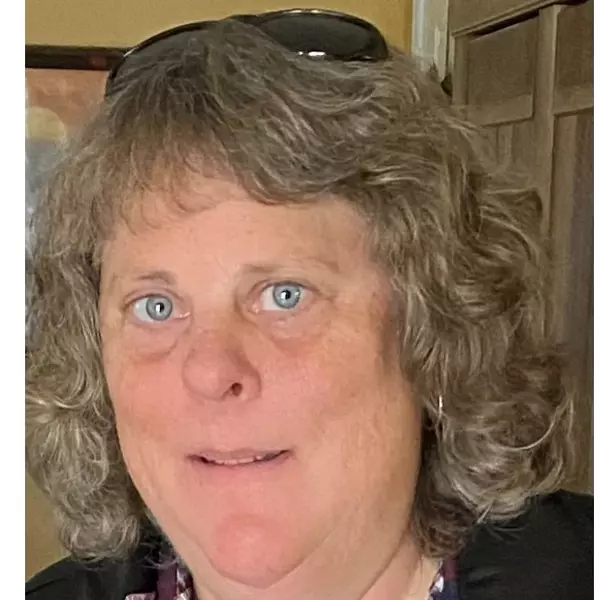Bought with Ellen Mazzoni • Compass
For more information regarding the value of a property, please contact us for a free consultation.
841 Hayne RD Hillsborough, CA 94010
Want to know what your home might be worth? Contact us for a FREE valuation!

Our team is ready to help you sell your home for the highest possible price ASAP
Key Details
Sold Price $5,250,000
Property Type Single Family Home
Sub Type Single Family Home
Listing Status Sold
Purchase Type For Sale
Square Footage 4,010 sqft
Price per Sqft $1,309
MLS Listing ID ML82002244
Sold Date 05/06/25
Bedrooms 5
Full Baths 4
Year Built 1933
Lot Size 0.544 Acres
Property Sub-Type Single Family Home
Property Description
Situated on a private & gated 0.54-acre lot, this enchanting estate has been lovingly maintained by the same owners for 52 years. Timeless elegance abounds in over 4,000s.f. of living space featuring 5 bedrooms and 4 full baths. A dramatic entry opens to a magical courtyard, that is the epitome of old-world grandeur. The exceptional living room boasts a soaring, wood-beam cathedral ceiling, grand fireplace, & 4 sets of French doors that open to lush grounds. It flows into a cozy den/library with a fireplace, wet bar, hidden bookcases, wall of windows, & a charming Dutch door leading to the expansive yard. A formal dining room with French doors overlooks the pool & garden - perfect for grand-scale entertaining. The bright kitchen with breakfast room offers ample cabinet & counter space. 1BR/1BA is conveniently located near the large laundry room with a patio - ideal for an office or au pair. The primary suite overlooks the courtyard & features a spacious bath, private patio, & connects to a secondary bedroom with en-suite bath. Upstairs, 2 additional bedrooms share a Jack-&-Jill bath. The beautifully landscaped grounds offer two driveway entrances, a level lawn, sparkling pool, and large patio - perfect for indoor/outdoor living. Truly a rare gem to be treasured for generations.
Location
State CA
County San Mateo
Area Hillsborough Park Etc.
Zoning R10025
Rooms
Family Room No Family Room
Other Rooms Den / Study / Office, Formal Entry, Laundry Room, Mud Room
Dining Room Breakfast Room, Formal Dining Room
Kitchen Cooktop - Gas, Dishwasher, Garbage Disposal, Oven - Double
Interior
Heating Central Forced Air
Cooling None
Flooring Hardwood
Fireplaces Type Gas Starter, Living Room, Other Location, Outside, Wood Burning
Laundry In Utility Room, Washer / Dryer
Exterior
Exterior Feature Back Yard, Balcony / Patio, Courtyard, Outdoor Fireplace, Sprinklers - Auto, Sprinklers - Lawn
Parking Features Detached Garage, Electric Gate, Gate / Door Opener, Guest / Visitor Parking, Off-Street Parking
Garage Spaces 2.0
Utilities Available Public Utilities
Roof Type Wood Shakes / Shingles
Building
Story 2
Foundation Concrete Perimeter and Slab
Sewer Sewer - Public, Sewer Connected
Water Public
Level or Stories 2
Others
Tax ID 031-140-170
Horse Property No
Special Listing Condition Not Applicable
Read Less

© 2025 MLSListings Inc. All rights reserved.



