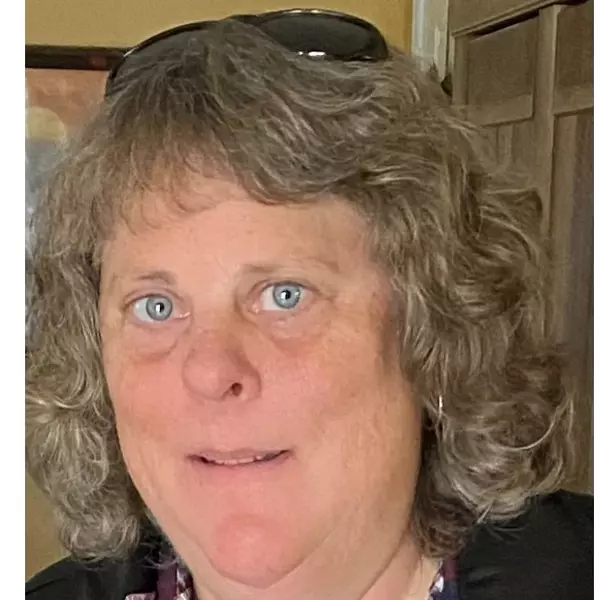Bought with Edward Tseng • Keller Williams Thrive
For more information regarding the value of a property, please contact us for a free consultation.
610 W 10th ST Gilroy, CA 95020
Want to know what your home might be worth? Contact us for a FREE valuation!

Our team is ready to help you sell your home for the highest possible price ASAP
Key Details
Sold Price $865,000
Property Type Single Family Home
Sub Type Single Family Home
Listing Status Sold
Purchase Type For Sale
Square Footage 1,588 sqft
Price per Sqft $544
MLS Listing ID ML82001789
Sold Date 05/06/25
Style Traditional
Bedrooms 4
Full Baths 2
Year Built 1978
Lot Size 6,000 Sqft
Property Sub-Type Single Family Home
Property Description
This home is overflowing with potential! A blank canvas is waiting for your creativity. The spacious living area flows effortlessly, creating a cozy atmosphere perfect for unwinding or hosting gatherings. Once updated, the kitchen and family room will become the heart of the home. The dining area is ready to host delicious dinners and lively chats. Rounding out the downstairs an indoor laundry area and half bathroom. Upstairs, you'll find four generously sized rooms, including a primary bedroom featuring a walk-in closet and a remodeled bathroom. Outside, the 6,000 sq ft lot is a playground of potential, just waiting for you to create an epic backyard haven. The front yard even has room for a covered patio! Nestled in a well-established neighborhood, this gem is mere moments from schools and shopping. perfect for everyone!
Location
State CA
County Santa Clara
Area Morgan Hill / Gilroy / San Martin
Zoning R1
Rooms
Family Room Kitchen / Family Room Combo
Dining Room Dining Area
Kitchen Oven Range - Electric, Oven Range - Gas
Interior
Heating Central Forced Air
Cooling Central AC
Flooring Tile
Fireplaces Type Living Room, Wood Burning
Laundry Electricity Hookup (220V), Inside, Washer / Dryer
Exterior
Parking Features Attached Garage
Garage Spaces 2.0
Fence Wood
Pool None
Utilities Available Public Utilities
Roof Type Composition
Building
Faces North
Story 2
Foundation Crawl Space
Sewer Sewer - Public, Sewer Connected
Water Public
Level or Stories 2
Others
Tax ID 799-40-006
Horse Property No
Special Listing Condition Not Applicable
Read Less

© 2025 MLSListings Inc. All rights reserved.

