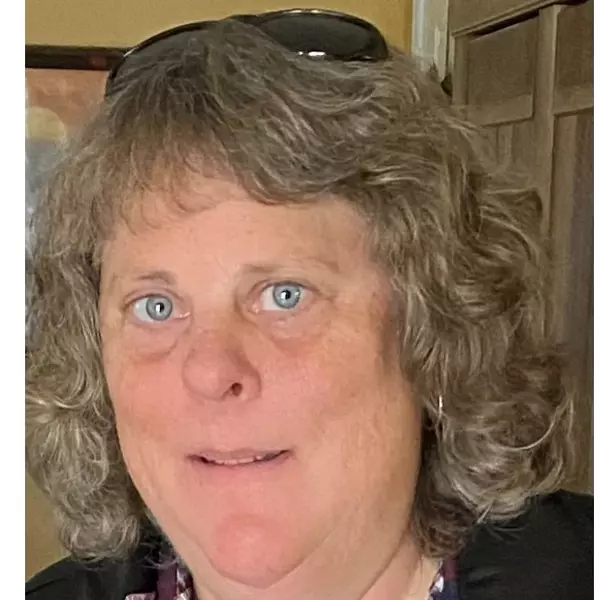Bought with April Fehrer
For more information regarding the value of a property, please contact us for a free consultation.
1550 Creston RD Paso Roble, CA 93446
Want to know what your home might be worth? Contact us for a FREE valuation!

Our team is ready to help you sell your home for the highest possible price ASAP
Key Details
Sold Price $725,000
Property Type Single Family Home
Sub Type Single Family Home
Listing Status Sold
Purchase Type For Sale
Square Footage 1,540 sqft
Price per Sqft $470
MLS Listing ID MR41088294
Sold Date 05/05/25
Bedrooms 2
Full Baths 2
Originating Board Bridge MLS
Year Built 1965
Lot Size 9,200 Sqft
Property Sub-Type Single Family Home
Property Description
Built in 1965 this mid-century modern home has been lovingly updated. As you step inside, you'll be greeted by a bright, airy interior w/ polished hardwood floors, a neutral color palette that enhances the home's timeless elegance & gorgeous views of the backyard & golf course. The updated kitchen is a chef's dream, blending modern functionality with mid-century charm. Equipped with high-end stainless steel appliances, handmade tile backslash, sleek countertops, and custom birch cabinetry this space is perfect for both everyday cooking & entertaining guests. A large central island serves as the focal point, providing ample prep space & a casual seating area. The open layout connects the kitchen to the dining & living areas, creating a seamless flow that's ideal for social gatherings. As you move down the hallway you will find 2 bedrooms & 2 full bathrooms. The updated mid-century modern tile floor in the hall bath is a true showstopper! The floor features a bold, geometric pattern in a rich blue. It beautifully captures the essence of the era while adding a playful & vibrant touch to the home. The primary bedroom with en-suite bathroom features a spacious shower, a floating vanity with clean lines and sophisticated finishes creating a spa-like atmosphere.
Location
State CA
County San Luis Obispo
Area Other Area
Zoning R1
Rooms
Dining Room Formal Dining Room
Kitchen Countertop - Solid Surface / Corian, Dishwasher, Breakfast Bar, Island, Kitchen/Family Room Combo, Pantry, Refrigerator, Updated
Interior
Heating Forced Air
Cooling Central -1 Zone
Flooring Tile, Wood
Fireplaces Type Brick
Laundry In Garage, Washer, Dryer
Exterior
Exterior Feature Stucco
Parking Features Attached Garage, Enclosed, Garage, Parking Area, Parking Space(s), Access - Side Yard
Garage Spaces 2.0
Pool Pool - No, None
View Golf Course
Building
Lot Description Grade - Level
Story One Story
Sewer Sewer - Public
Water Heater - Gas
Others
Tax ID 009-501-021
Special Listing Condition Not Applicable
Read Less

© 2025 MLSListings Inc. All rights reserved.



