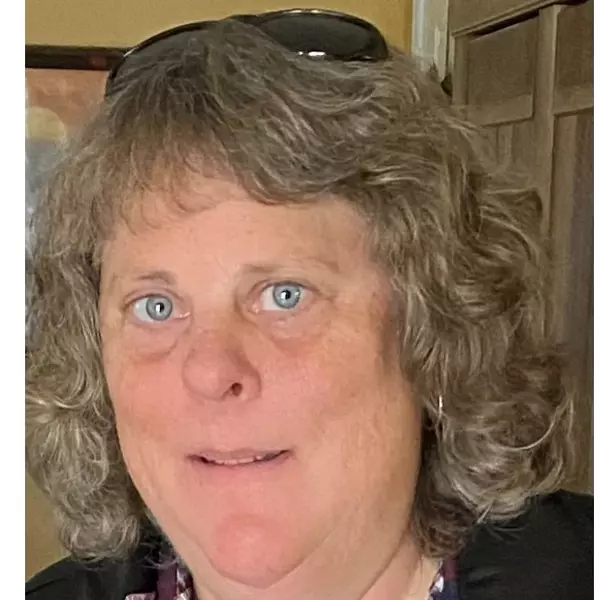Bought with Megann Centeno
For more information regarding the value of a property, please contact us for a free consultation.
1795 Scottsdale RD Beaumont, CA 92223
Want to know what your home might be worth? Contact us for a FREE valuation!

Our team is ready to help you sell your home for the highest possible price ASAP
Key Details
Sold Price $500,000
Property Type Single Family Home
Sub Type Single Family Home
Listing Status Sold
Purchase Type For Sale
Square Footage 1,687 sqft
Price per Sqft $296
MLS Listing ID CRIG25068345
Sold Date 05/06/25
Style Contemporary
Bedrooms 2
Full Baths 2
HOA Fees $291/mo
Originating Board California Regional MLS
Year Built 2004
Lot Size 7,841 Sqft
Property Sub-Type Single Family Home
Property Description
THIS IS AN IMMACULATE AND HIGHLY UPGRADED "TRILLION" MODEL IN THE 55+,24 HOUR GUARD GATED, COMMUNITY OF SOLERA. JUST A FEW OF THE UPGRADES INCLUDE: ONE OF A KIND PRIVATE REFLECTION PATIO WITH BUBBLING FOUNTAINS, NEWER HVAC, EXTENSIVE ALUMINUM PATIO COVER, INTERLOCKING PAVER DRIVEWAY & PATIO, MARBLE KITCHEN COUNTERS, UPGRADED FLOORING & TONS MORE! Situated on a manicured lot with no home directly behind. Enjoy Views of Sun Kissed Vistas & Snowcapped Mountains. Relax, Read, Sip a Cool Drink, or Dine Al Fresco In the Amazing Backyard under the Extensive Custom Aluminum Patio Cover. Listen to the soothing sounds of the 2 bubbling fountains as you relax on the Private side yard Reflecting Patio. Inside is a Home that looks like one in a magazine. The upgraded Kitchen has Richly painted Custom Cherry wood cabinets, Marble Countertops, Upgraded Hardware, Custom Backsplash, Built-in Beverage Rack, Hanging Glass Rack, Lighted Display Cabinets, Soft Close Drawers & Doors, Pots & Pans Drawers, Walk-in Pantry, Over Counter Lighting, Lazy Susan, SS Appliances. In the spacious Dining Room and Living Room areas a stunning Marble Faced Fireplace, and a Dramatic Coffered Ceiling, put the exclamation point on elegance. The living areas have plank- like tile flooring. The Luxurious Primary Bedroom
Location
State CA
County Riverside
Area 263 - Banning/Beaumont/Cherry Valley
Rooms
Dining Room Formal Dining Room
Kitchen Dishwasher, Garbage Disposal, Microwave, Oven - Self Cleaning, Pantry, Oven Range - Built-In, Refrigerator
Interior
Heating Central Forced Air
Cooling Central AC
Fireplaces Type Living Room
Laundry In Laundry Room, Other, Washer, Dryer
Exterior
Parking Features Garage, Other
Garage Spaces 2.0
Fence Other, 2
Pool Community Facility, Spa - Community Facility
View Hills, Local/Neighborhood
Building
Story One Story
Water District - Public
Architectural Style Contemporary
Others
Tax ID 400270027
Special Listing Condition Not Applicable
Read Less

© 2025 MLSListings Inc. All rights reserved.



