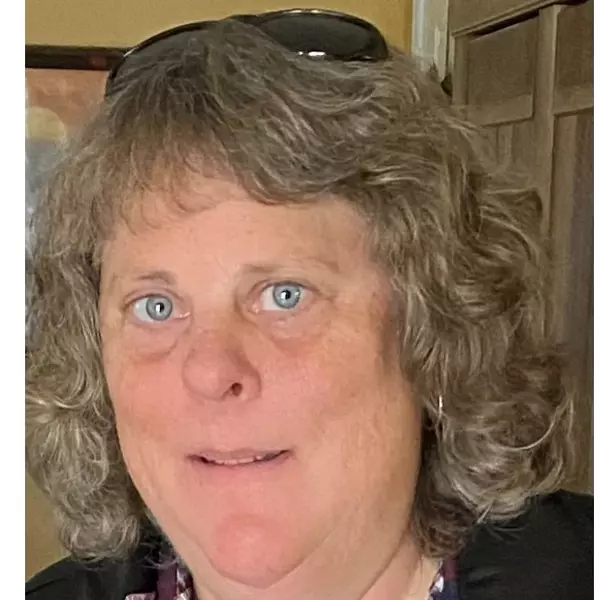Bought with Joseph R. Sanchez • KW Bay Area Estates
For more information regarding the value of a property, please contact us for a free consultation.
352 Mustang ST San Jose, CA 95123
Want to know what your home might be worth? Contact us for a FREE valuation!

Our team is ready to help you sell your home for the highest possible price ASAP
Key Details
Sold Price $1,535,000
Property Type Single Family Home
Sub Type Single Family Home
Listing Status Sold
Purchase Type For Sale
Square Footage 1,649 sqft
Price per Sqft $930
MLS Listing ID ML81999563
Sold Date 05/06/25
Bedrooms 3
Full Baths 2
Year Built 1964
Lot Size 6,732 Sqft
Property Sub-Type Single Family Home
Property Description
Luxurious Blossom Valley gem has been beautifully upgraded and boasts exceptional craftsmanship and modern amenities designed for comfort and style. A spacious great room with engineered hardwood flooring, tray ceilings, dimmable recessed lighting, and high-end surround sound. The elegant wood-burning fireplace with Crema Marfil marble, while Andersen French doors lead to a backyard oasis with a hot tub, custom rock surround, and stone paver patio. The gourmet kitchen features custom cherry cabinetry, granite countertops, and stainless steel appliances, including a Wolf gas cooktop, Bosch oven, microwave/convection combo, dishwasher, and GE Monogram refrigerator. Travertine flooring and an Insta-Hot water dispenser. The primary suite offers tray ceilings, recessed lighting, and a spa-like bath with double sinks, marble finishes, and a frameless glass shower door. Walk-in closet features cedar flooring and mirrored pocket doors. 2nd bathroom with marble shower tiles, granite counters. Smart home - Nest thermostat, Wi-Fi-enabled security cameras, and Alarm. Upgrades: Solar, central A/C and heat, new ducting, copper plumbing, and a 200-amp main panel. RV/boat parking, 200-sq-ft storage shed, and Rachio smart sprinklers. True pride of ownership!
Location
State CA
County Santa Clara
Area Blossom Valley
Zoning R1-8
Rooms
Family Room Kitchen / Family Room Combo
Dining Room Dining Area in Living Room
Kitchen Cooktop - Gas, Countertop - Granite, Dishwasher, Pantry, Refrigerator
Interior
Heating Central Forced Air
Cooling Central AC
Flooring Hardwood
Fireplaces Type Wood Burning
Exterior
Parking Features Attached Garage
Garage Spaces 2.0
Fence Wood
Pool Spa / Hot Tub
Utilities Available Public Utilities
Roof Type Composition
Building
Story 1
Foundation Concrete Slab, Crawl Space
Sewer Sewer - Public
Water Public
Level or Stories 1
Others
Tax ID 692-21-036
Security Features Security Alarm
Horse Property No
Special Listing Condition Not Applicable
Read Less

© 2025 MLSListings Inc. All rights reserved.



