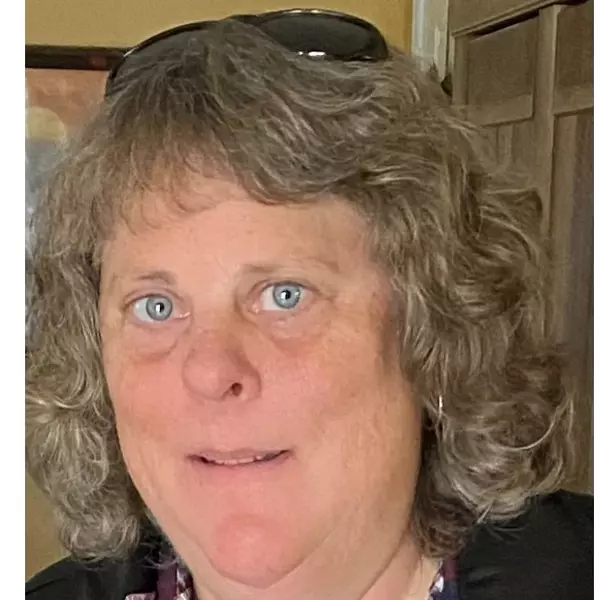Bought with Brandon Ortiz Ortiz • Tuscana Properties
For more information regarding the value of a property, please contact us for a free consultation.
1470 Bay Tree DR Gilroy, CA 95020
Want to know what your home might be worth? Contact us for a FREE valuation!

Our team is ready to help you sell your home for the highest possible price ASAP
Key Details
Sold Price $1,015,000
Property Type Single Family Home
Sub Type Single Family Home
Listing Status Sold
Purchase Type For Sale
Square Footage 1,616 sqft
Price per Sqft $628
MLS Listing ID ML82000544
Sold Date 05/06/25
Style Ranch
Bedrooms 3
Full Baths 2
Year Built 1985
Lot Size 7,198 Sqft
Property Sub-Type Single Family Home
Property Description
Experience the best of South County living in this exceptional home / Centered on a tree lined street in one of the best Northwest neighborhoods of Gilroy / Three bedrooms and Two bathrooms with over 1600 square feet of living space with a park like backyard that is almost 7200 square feet / Vaulted ceilings with an open floorplan that welcomes your family and guests / Conveniently located to parks and hiking trails this home offers the perfect balance of suburban tranquility and city accessibility / Highly regarded schools include Luigi Aprea Elementary and Christopher High School / Easy access to commute corridors takes you quickly to anywhere Silicon Valley / Welcome Home !
Location
State CA
County Santa Clara
Area Morgan Hill / Gilroy / San Martin
Zoning R-1
Rooms
Family Room Separate Family Room
Dining Room Dining Area in Living Room
Kitchen Dishwasher, Exhaust Fan, Garbage Disposal, Microwave, Oven Range - Electric, Refrigerator
Interior
Heating Central Forced Air - Gas
Cooling Central AC
Flooring Carpet, Tile
Fireplaces Type Living Room, Wood Burning
Laundry Electricity Hookup (220V), Gas Hookup, In Utility Room
Exterior
Parking Features Off-Street Parking
Garage Spaces 2.0
Fence Fenced Back, Gate, Wood
Utilities Available Public Utilities
View Neighborhood
Roof Type Composition
Building
Lot Description Grade - Mostly Level
Story 1
Foundation Concrete Slab
Sewer Sewer - Public
Water Public
Level or Stories 1
Others
Tax ID 783-35-055
Horse Property No
Special Listing Condition Not Applicable
Read Less

© 2025 MLSListings Inc. All rights reserved.

