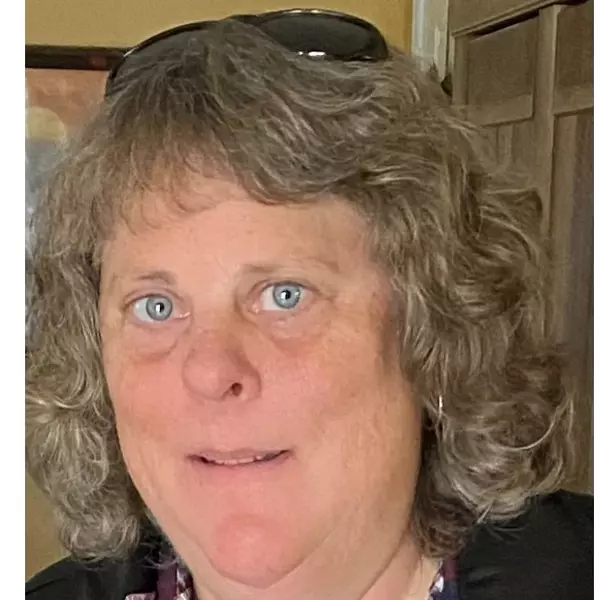Bought with GARY DOSS
For more information regarding the value of a property, please contact us for a free consultation.
47185 Angelus CT Big Bear City, CA 92314
Want to know what your home might be worth? Contact us for a FREE valuation!

Our team is ready to help you sell your home for the highest possible price ASAP
Key Details
Sold Price $675,000
Property Type Single Family Home
Sub Type Single Family Home
Listing Status Sold
Purchase Type For Sale
Square Footage 2,788 sqft
Price per Sqft $242
MLS Listing ID CRRW24240660
Sold Date 05/06/25
Style Custom
Bedrooms 4
Full Baths 3
Half Baths 1
Originating Board California Regional MLS
Year Built 1990
Lot Size 0.493 Acres
Property Sub-Type Single Family Home
Property Description
Discover Your Mountain Retreat w/ recent upgrades on the Quiet Side of Town! Nestled on a sprawling half-acre, street-to-street parcel on a peaceful cul-de-sac, this custom 4-bedroom, 3.5-bath cabin offers breathtaking mountain views & much needed serenity. You will love this entertainer's dream designed with gatherings in mind, the home features numerous entertaining spaces both indoors & out. The kitchen is a chef's delight, opening to the dining area and den, perfect for hosting dinner parties or casual family meals. The generous floor plan is accommodating & functional featuring an additional huge family room, a spacious laundry room & affords plenty of storage including a half bath off the main living area. The master suite is your personal oasis of relaxation, offering vaulted T&G ceilings, a spacious walk-in closet, and a spa-like en-suite bathroom, all located on the main level. Upstairs you'll find 3 more sizable bedrooms & 2 additional bathrooms, providing ample space for family & guests. Step outside to enjoy the spa, custom wrap around decking, and an outdoor kitchen area ideal for dining under the stars. The expansive yard provides plenty of space to roam, garden, or simply soak in the tranquil surroundings. Ample space for all your needs! Property also features SOLA
Location
State CA
County San Bernardino
Area Lwil - Lake Williams
Zoning BV/RS
Rooms
Family Room Other
Dining Room In Kitchen
Interior
Heating Forced Air, Central Forced Air
Cooling None
Fireplaces Type Family Room, Living Room
Laundry In Laundry Room
Exterior
Parking Features Boat Dock, RV Access, Other
Garage Spaces 3.0
Pool None
Utilities Available Propane On Site
View Local/Neighborhood, Forest / Woods
Roof Type Composition
Building
Lot Description Grade - Sloped Up , Grade - Level
Foundation Raised
Sewer Septic Tank / Pump
Water District - Public
Architectural Style Custom
Others
Tax ID 0315403240000
Special Listing Condition Not Applicable
Read Less

© 2025 MLSListings Inc. All rights reserved.



