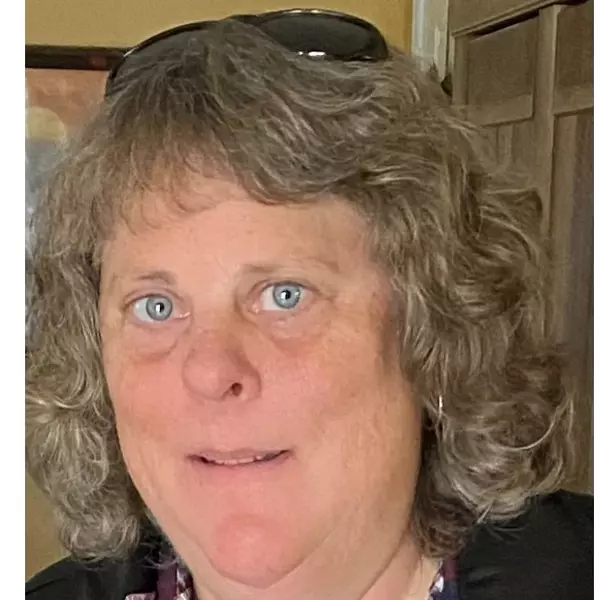Bought with Tracy Trousset
For more information regarding the value of a property, please contact us for a free consultation.
390 Cabrera DR Hemet, CA 92545
Want to know what your home might be worth? Contact us for a FREE valuation!

Our team is ready to help you sell your home for the highest possible price ASAP
Key Details
Sold Price $428,000
Property Type Single Family Home
Sub Type Single Family Home
Listing Status Sold
Purchase Type For Sale
Square Footage 2,071 sqft
Price per Sqft $206
MLS Listing ID CRSW25062880
Sold Date 05/06/25
Bedrooms 2
Full Baths 2
HOA Fees $184/mo
Originating Board California Regional MLS
Year Built 2004
Lot Size 5,663 Sqft
Property Sub-Type Single Family Home
Property Description
Your new home is the highly sought-after Invitational Plan 3, situated on a quiet cul-de-sac in the prestigious Four Seasons Hemet. This gated 55+ community is the ultimate destination for active adult living, offering exceptional security and resort-style amenities for you and your guests to enjoy. Your new home features soaring high ceilings in the great room and throughout, creating an open and airy feel. It includes two large bedrooms, two full bathrooms, and a versatile office that can easily be converted into a third bedroom. The guest bedroom is generously sized, accommodating a queen-size bed set, and features a large three-door closet for ample storage. Thoughtfully designed, the guest bedroom and bath are located on the opposite side of the home from the primary suite, ensuring privacy. The primary bedroom is an expansive retreat, large enough for a king-size bed set, and includes two spacious closets. The en suite bathroom features a dual sink vanity, a walk-in shower, and a large soaking tub, perfect for relaxation. Your kitchen has a center island, abundant cabinetry, and ample counter space. The open floor plan seamlessly connects the kitchen to the large family room and formal dining room, allowing for easy conversation and a natural flow throughout
Location
State CA
County Riverside
Area Srcar - Southwest Riverside County
Interior
Heating Central Forced Air
Cooling Central AC
Fireplaces Type None
Laundry Other
Exterior
Garage Spaces 2.0
Pool Community Facility
View Hills
Building
Story One Story
Water District - Public
Others
Tax ID 455470025
Special Listing Condition Not Applicable
Read Less

© 2025 MLSListings Inc. All rights reserved.



