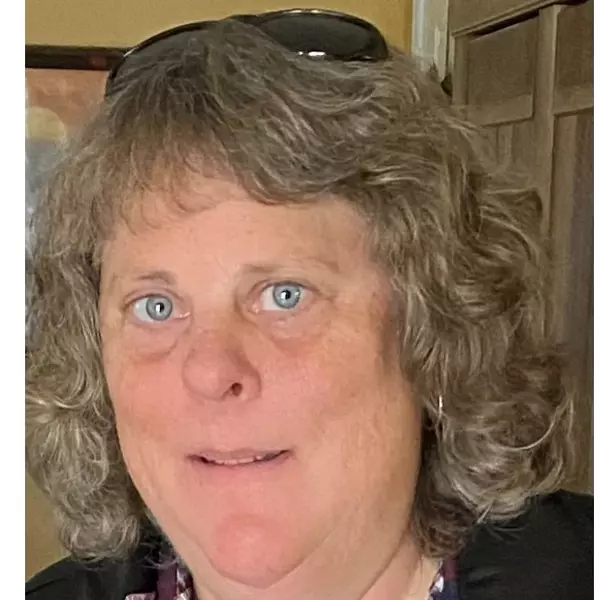Bought with Mark Palermo • Compass
For more information regarding the value of a property, please contact us for a free consultation.
1719 Yorktown RD San Mateo, CA 94402
Want to know what your home might be worth? Contact us for a FREE valuation!

Our team is ready to help you sell your home for the highest possible price ASAP
Key Details
Sold Price $2,400,000
Property Type Single Family Home
Sub Type Single Family Home
Listing Status Sold
Purchase Type For Sale
Square Footage 1,630 sqft
Price per Sqft $1,472
MLS Listing ID ML82003858
Sold Date 05/23/25
Style Eichler
Bedrooms 4
Full Baths 2
Year Built 1965
Lot Size 10,794 Sqft
Property Sub-Type Single Family Home
Property Description
Tranquil coastal mountain views frame this beautifully remodeled, modern single-story Eichler home in a prime location. Featuring 4 bedrooms, 2 remodeled baths, and Eichlers signature post-and-beam construction, vaulted ceilings, and floor-to-ceiling glass, this home seamlessly connects indoor and outdoor living. The open-plan kitchen flows into a family room, with a formal dining room and spacious living room boasting a wood-burning insert fireplace. Recent upgrades include a 2-year-old mini split heat and A/C system, solar panels with Tesla battery backup, and a 2-car garage with loft storage. Enjoy a large lot with front and back yards and potential for a view deck. Located just minutes from Sawyer Camp Trail and Crystal Springs Reservoir, with access to top-rated schools and close proximity to Crystal Springs Shopping Centers dining and retail. Residents enjoy the nearby Highlands Community Center, with a pool, clubhouse, garden, and playgrounds. A rare opportunity to own a stunning Mid-Century Modern home in a coveted neighborhood!
Location
State CA
County San Mateo
Area The Highlands / Ticonderoga
Zoning R10008
Rooms
Family Room Kitchen / Family Room Combo
Dining Room Dining Area in Living Room, Eat in Kitchen
Kitchen Countertop - Solid Surface / Corian, Dishwasher, Garbage Disposal, Island, Microwave, Oven Range - Electric, Pantry, Refrigerator
Interior
Heating Heating - 2+ Zones, Individual Room Controls
Cooling Multi-Zone, Window / Wall Unit
Flooring Tile, Vinyl / Linoleum
Fireplaces Type Insert, Wood Burning
Laundry Inside, Washer / Dryer
Exterior
Exterior Feature Back Yard, Fenced, Low Maintenance, Sprinklers - Auto
Parking Features Attached Garage, Gate / Door Opener
Garage Spaces 2.0
Fence Wood
Utilities Available Individual Electric Meters, Individual Gas Meters, Public Utilities, Solar Panels - Leased
View Hills, Mountains, Neighborhood
Roof Type Composition,Shingle
Building
Faces West
Story 1
Foundation Concrete Slab
Sewer Sewer - Public, Sewer Connected
Water Individual Water Meter, Public
Level or Stories 1
Others
Tax ID 041-081-320
Horse Property No
Special Listing Condition Not Applicable
Read Less

© 2025 MLSListings Inc. All rights reserved.



